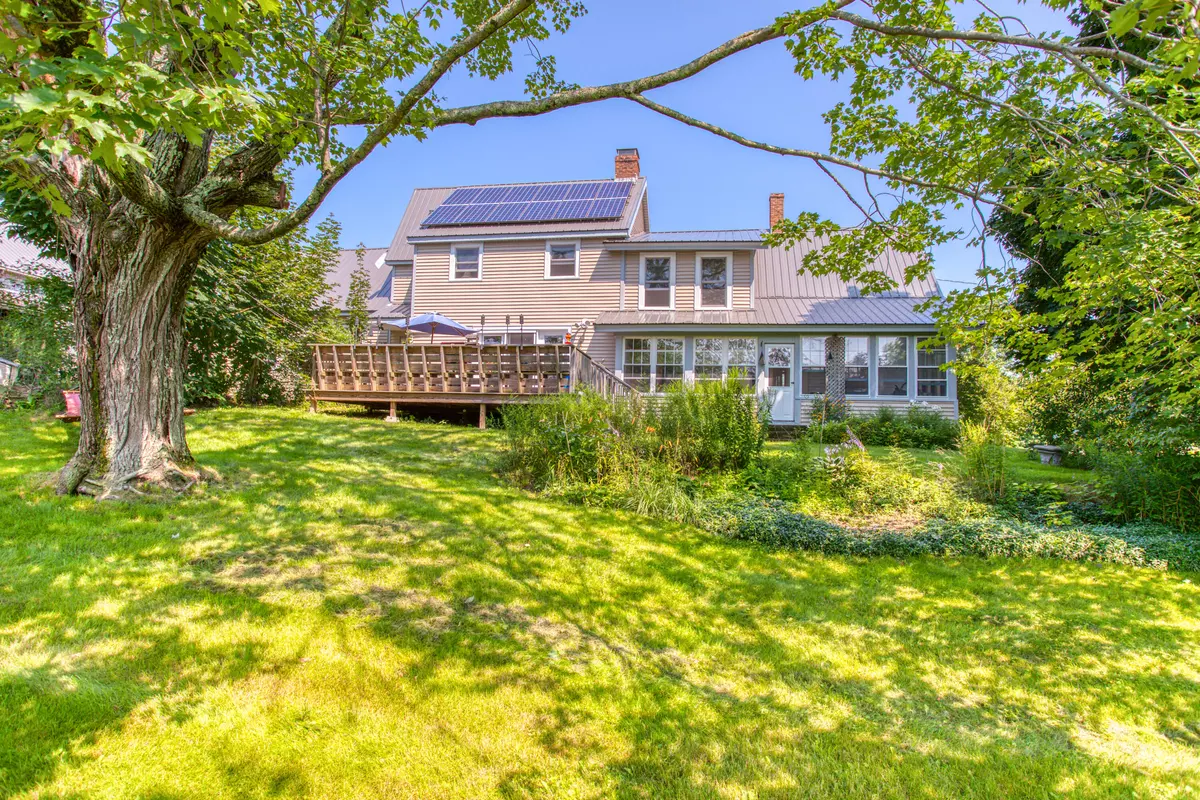Bought with The Rock Foundation
$549,500
$525,000
4.7%For more information regarding the value of a property, please contact us for a free consultation.
2388 Winslows Mills RD Waldoboro, ME 04572
3 Beds
3 Baths
2,485 SqFt
Key Details
Sold Price $549,500
Property Type Residential
Sub Type Single Family Residence
Listing Status Sold
Square Footage 2,485 sqft
MLS Listing ID 1526226
Sold Date 06/30/22
Style Farmhouse
Bedrooms 3
Full Baths 2
Half Baths 1
HOA Y/N No
Abv Grd Liv Area 2,485
Year Built 1893
Annual Tax Amount $3,834
Tax Year 2021
Lot Size 30.000 Acres
Acres 30.0
Property Sub-Type Single Family Residence
Source Maine Listings
Land Area 2485
Property Description
Upgraded 1890's farmhouse featuring 3 bed, 2 1/2 bath home set on 30 acres of partially fenced pasture and fields. The home offers a attached garage with direct entry into the home. Enter into the kitchen and enjoy the warmth of the wood stove while enjoying the view from your south facing deck. The working horse farm which was once a agricultural farm which produces abundant vegetables has 8 matted stalls with six wood paddocks. The barn offers a tack room and storage for hay for your animals. Your own hay field produces 600 bales of hay yearly. The wooded acres on the property offer horse trails cut amongst the trees. The trails can be used for riding as well as enjoying the beauty of cross country skiing on your property. The property has many new upgrades, new metal roofs on all buildings, solar panels installed to reduce your electric bill and a energy efficient heat heat pump and on demand water heater. Majority of windows have been replaced with Anderson energy efficient windows. Many more upgrades to list. This country farm sis located on a quiet road leading to Waldoboro in one direction or beautiful Damariscotta Lake State Park in the other direction.
Location
State ME
County Lincoln
Zoning Rural
Rooms
Basement Dirt Floor, Interior Entry, Unfinished
Master Bedroom Second 22.0X20.0
Bedroom 2 Second 15.0X9.7
Bedroom 3 Second 13.8X10.9
Living Room First 10.6X17.0
Dining Room First 19.0X10.0 Dining Area
Kitchen First 19.0X9.0 Heat Stove7, Eat-in Kitchen
Interior
Interior Features Walk-in Closets, Bathtub, Pantry, Shower
Heating Stove, Heat Pump, Forced Air
Cooling Heat Pump
Fireplace No
Appliance Washer, Refrigerator, Microwave, Gas Range, Dryer, Cooktop
Laundry Laundry - 1st Floor, Main Level
Exterior
Parking Features 5 - 10 Spaces, Gravel, Garage Door Opener, Carport, Detached, Inside Entrance, Storage
Garage Spaces 1.0
Utilities Available 1
View Y/N Yes
View Fields, Scenic, Trees/Woods
Roof Type Metal
Street Surface Paved
Accessibility 32 - 36 Inch Doors
Porch Deck, Glass Enclosed, Porch
Garage Yes
Exclusions KItchen Island
Building
Lot Description Farm, Agriculture, Open Lot, Rolling Slope, Wooded, Pasture, Near Shopping, Near Town, Rural
Foundation Stone, Granite, Concrete Perimeter, Slab
Sewer Private Sewer, Perc Test On File, Septic Design Available
Water Private, Well
Architectural Style Farmhouse
Structure Type Vinyl Siding,Wood Frame
Schools
School District Rsu 40/Msad 40
Others
Restrictions Unknown
Energy Description Wood, Oil, Electric
Read Less
Want to know what your home might be worth? Contact us for a FREE valuation!

Our team is ready to help you sell your home for the highest possible price ASAP



