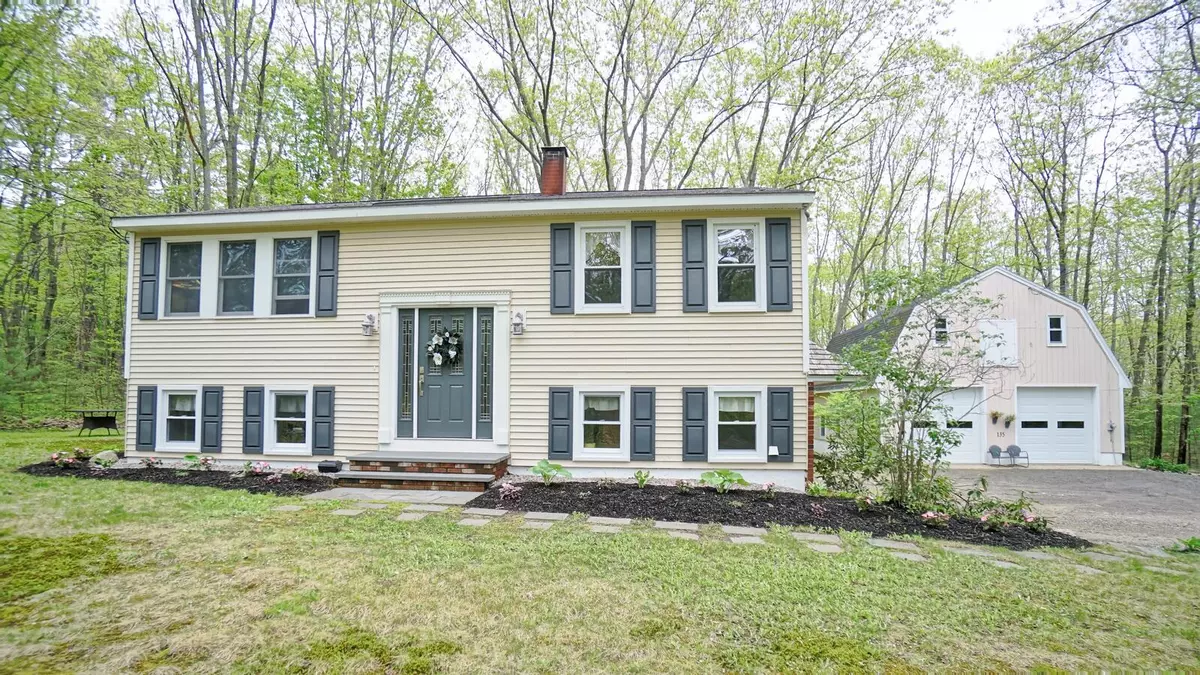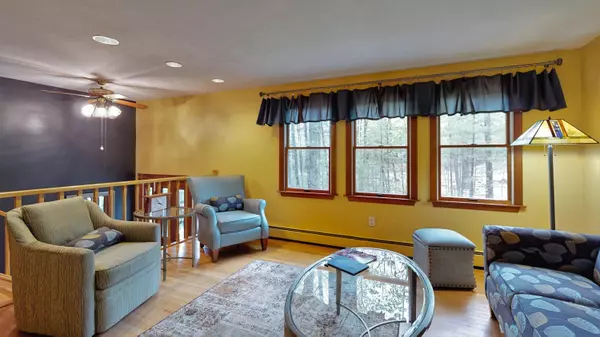Bought with Berkshire Hathaway HomeServices Verani Realty
$470,000
$450,000
4.4%For more information regarding the value of a property, please contact us for a free consultation.
135 Alewive RD Kennebunk, ME 04043
3 Beds
1 Bath
1,718 SqFt
Key Details
Sold Price $470,000
Property Type Residential
Sub Type Single Family Residence
Listing Status Sold
Square Footage 1,718 sqft
MLS Listing ID 1529571
Sold Date 07/06/22
Style Split Entry
Bedrooms 3
Full Baths 1
HOA Y/N No
Abv Grd Liv Area 1,018
Year Built 1971
Annual Tax Amount $3,466
Tax Year 2021
Lot Size 0.980 Acres
Acres 0.98
Property Sub-Type Single Family Residence
Source Maine Listings
Land Area 1718
Property Description
Location, location, location! This comfortable home has been loving maintained by the same family for many years. It offer a location convenient to I95, town and the local schools. The upper level offers a generous living room, fully applianced kitchen, dining area with an entrance to the deck and two bedrooms. The lower level offers a family room, a third bedroom and a laundry room with utility sink. Easy access to the Eastern Trail. A detached two car garage with 11.5' ceilings offers room for all your toys and a full height room above is perfect for hobbies or a shop.
Location
State ME
County York
Zoning WK Village Residenti
Rooms
Basement Walk-Out Access, Daylight, Finished, Full, Interior Entry
Primary Bedroom Level Upper
Bedroom 2 Upper 11.6X10.5
Bedroom 3 First 11.5X10.8
Living Room Upper 14.8X13.11
Dining Room Upper 13.5X10.7 Dining Area
Kitchen Upper 16.6X10.2 Eat-in Kitchen
Family Room First
Interior
Interior Features 1st Floor Bedroom, Bathtub, Shower, Storage
Heating Hot Water, Baseboard
Cooling None
Fireplace No
Appliance Washer, Refrigerator, Electric Range, Dryer, Dishwasher
Laundry Utility Sink, Laundry - 1st Floor, Main Level
Exterior
Parking Features 5 - 10 Spaces, Gravel, On Site, Garage Door Opener, Detached
Garage Spaces 2.0
View Y/N Yes
View Trees/Woods
Roof Type Shingle
Street Surface Paved
Porch Deck
Garage Yes
Building
Lot Description Level, Wooded, Near Shopping, Near Turnpike/Interstate, Near Town
Foundation Concrete Perimeter
Sewer Septic Design Available, Septic Existing on Site
Water Public
Architectural Style Split Entry
Structure Type Vinyl Siding,Wood Frame
Schools
School District Rsu 21
Others
Restrictions Unknown
Energy Description Oil
Read Less
Want to know what your home might be worth? Contact us for a FREE valuation!

Our team is ready to help you sell your home for the highest possible price ASAP







