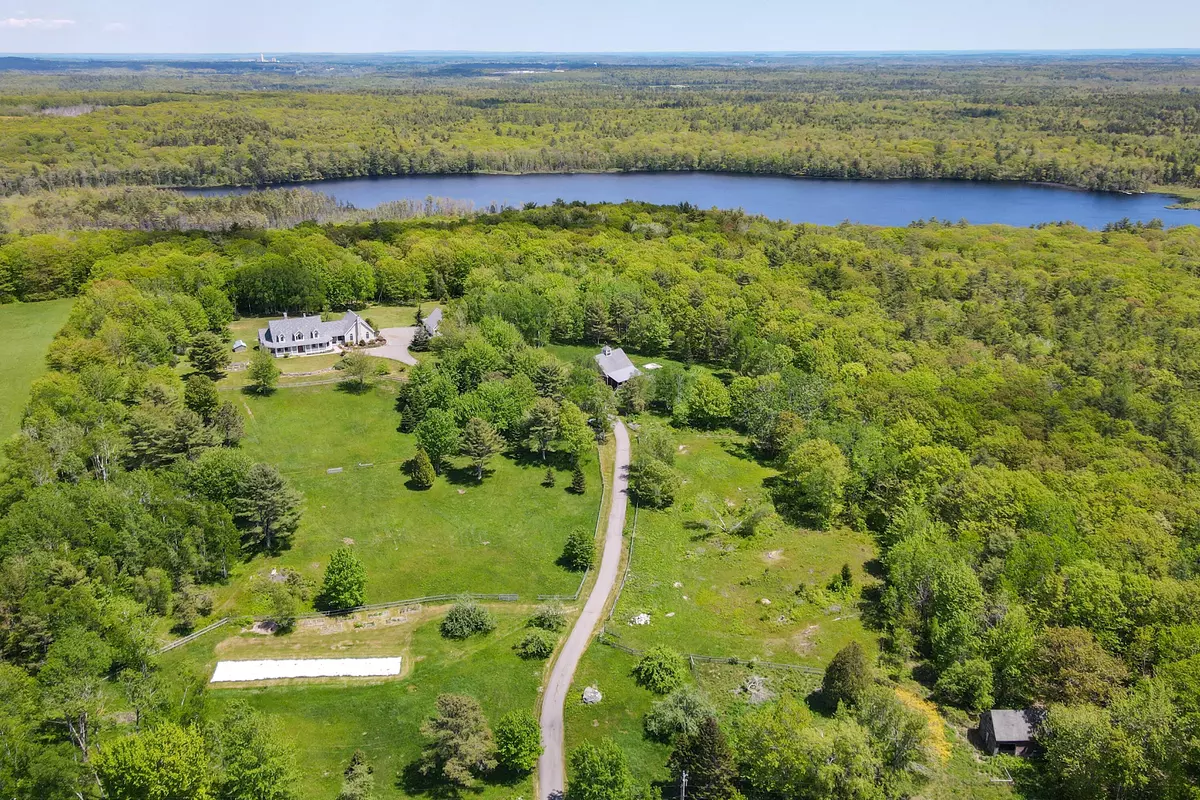Bought with Partners Realty
$1,200,000
$1,000,000
20.0%For more information regarding the value of a property, please contact us for a free consultation.
1647 Finntown RD Waldoboro, ME 04572
4 Beds
4 Baths
4,800 SqFt
Key Details
Sold Price $1,200,000
Property Type Residential
Sub Type Single Family Residence
Listing Status Sold
Square Footage 4,800 sqft
MLS Listing ID 1530832
Sold Date 07/29/22
Style Farmhouse
Bedrooms 4
Full Baths 3
Half Baths 1
HOA Y/N No
Abv Grd Liv Area 4,800
Year Built 2000
Annual Tax Amount $12,924
Tax Year 2021
Lot Size 32.590 Acres
Acres 32.59
Property Sub-Type Single Family Residence
Source Maine Listings
Land Area 4800
Property Description
Enjoy the privacy of this New England farmhouse and separate caretaker unit situated on 32 acres with horse facilities, quietly set back from the road, surrounded by open lawn and fields. A unique configuration existing of two homes connected by a breezeway, an ideal situation for multigenerational living where residents can live near yet still have privacy of a fully independent residence. House is sited on a ridge offering westerly views, fabulous sunsets. Relax on the covered farmer's porch gazing over the landscaped grounds and pastures. Extensive perennial and shrub gardens bring year round color to the grounds.The property offers a great opportunity for anyone wanting a small farm or for gardening enthusiasts. A recently built large four stall barn offers many uses for storage or farming pursuits such as raising livestock and horses. The acres of woods out back provides a quiet place for hiking, hunting or woodlot management and a pedestrian right of way to the 84 acre Havener Pond for kayaking, fishing and swimming. Spacious 2 car garage plus carport with finished space above ideal for quiet office space or a studio and a separate equipment barn with large overhead door for machinery or additional storage. Main House with vaulted ceilings provides lots of sunlight, southern pine floors, stunning river stone fireplace and a spacious kitchen with farmhouse cook stove and Viking professional range. A first floor primary bedroom suite hosts a luxurious bath and walk in closets. Recently remodeled adjacent smaller home has many potential uses including In-Law unit, caretaker's house or potential rental. This separate residence offers an open floor plan with cozy wood burning stove, vaulted ceiling, attractive rolling barn doors which give way to an upstairs bedroom and new appliances. Centrally located between Rockland and Damariscotta with easy access to Route 1. This is a beautiful property that could fulfill your dream of self-sufficient sustainable living.
Location
State ME
County Lincoln
Zoning Residential
Rooms
Family Room Cathedral Ceiling
Basement Bulkhead, Exterior Entry
Primary Bedroom Level First
Master Bedroom Second
Bedroom 2 Second
Bedroom 3 Second
Living Room First
Dining Room First Coffered Ceiling, Formal, Built-Ins
Kitchen First
Family Room First
Interior
Interior Features Walk-in Closets, 1st Floor Bedroom, 1st Floor Primary Bedroom w/Bath, In-Law Floorplan, Other, Storage
Heating Stove, Multi-Zones, Hot Water, Baseboard
Cooling Central Air
Fireplaces Number 1
Fireplace Yes
Appliance Washer, Refrigerator, Microwave, Gas Range, Dryer, Dishwasher
Laundry Laundry - 1st Floor, Main Level, Washer Hookup
Exterior
Parking Features 5 - 10 Spaces, Paved, Heated Garage, Storage
Garage Spaces 3.0
View Y/N Yes
View Fields, Mountain(s), Scenic, Trees/Woods
Roof Type Shingle
Street Surface Paved
Porch Deck, Porch
Garage Yes
Building
Lot Description Farm, Open Lot, Rolling Slope, Landscaped, Wooded, Pasture, Rural
Foundation Concrete Perimeter
Sewer Private Sewer
Water Private
Architectural Style Farmhouse
Structure Type Wood Siding,Clapboard,Wood Frame
Others
Security Features Security System
Energy Description Wood, Oil, Gas Bottled
Read Less
Want to know what your home might be worth? Contact us for a FREE valuation!

Our team is ready to help you sell your home for the highest possible price ASAP







