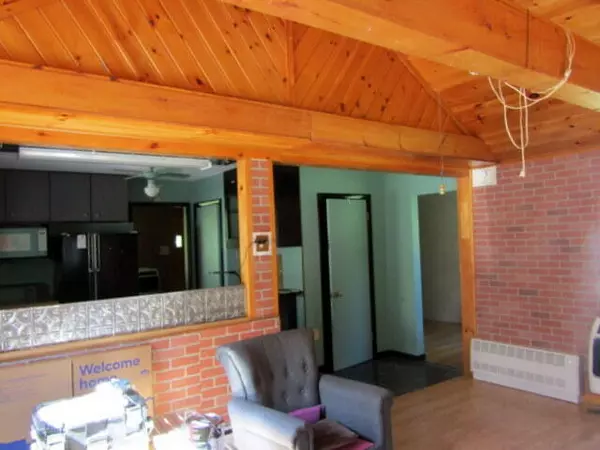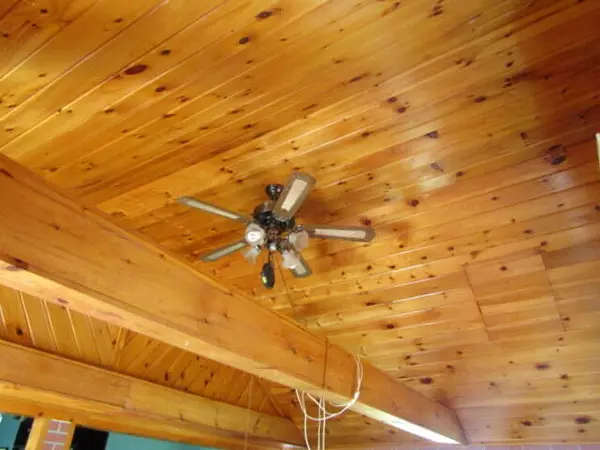Bought with Strategic Real Estate Services
$232,000
$219,900
5.5%For more information regarding the value of a property, please contact us for a free consultation.
11 Maranacook RD Winthrop, ME 04364
3 Beds
1 Bath
1,272 SqFt
Key Details
Sold Price $232,000
Property Type Residential
Sub Type Single Family Residence
Listing Status Sold
Square Footage 1,272 sqft
MLS Listing ID 1534446
Sold Date 08/09/22
Style Ranch
Bedrooms 3
Full Baths 1
HOA Y/N No
Abv Grd Liv Area 1,272
Year Built 1960
Annual Tax Amount $2,676
Tax Year 2021
Lot Size 0.810 Acres
Acres 0.81
Property Sub-Type Single Family Residence
Source Maine Listings
Land Area 1272
Property Description
This affordable 3 bedroom/1.5 bath ranch is only a few miles from Maranacook Lake, on a nice flat lot bordered by a tree farm, and has a country feel but is only minutes to downtown Winthrop . This home, heated by a newer Baseboard hot water boiler, offers a brick and knotty pine familyroom w/cathedral ceilings, two heat pumps and two propane wall heaters as supplement heat sources, a small but cook friendly kitchen, a convenient 1/2 bath, a large livingroom w/fireplace, an office or computer room, and 3 bedrooms and the full bath at the other end of the home. In the basement we have a 7 yr old boiler and oil tank, a finished sound proof room for the musician in your family, another finished room, a small workbench and a storage area. Outside we have a 2 car garage , and a big deck off the back of the home overlooking the backyard and woods. Home needs some cosmetic TLC and is waiting for your touches.
All offers need to be in by Monday at 6 and they will be reviewed and answered by Tuesday at 5
Location
State ME
County Kennebec
Zoning rural
Rooms
Family Room Cathedral Ceiling
Basement Full, Interior Entry
Primary Bedroom Level First
Bedroom 2 First
Bedroom 3 First
Living Room First
Kitchen First
Family Room First
Interior
Interior Features 1st Floor Bedroom, Bathtub, One-Floor Living, Shower
Heating Hot Water, Heat Pump, Direct Vent Heater, Baseboard
Cooling Heat Pump
Fireplaces Number 1
Fireplace Yes
Appliance Refrigerator
Laundry Laundry - 1st Floor, Main Level, Washer Hookup
Exterior
Parking Features 1 - 4 Spaces, Paved, Detached
Garage Spaces 2.0
View Y/N Yes
View Trees/Woods
Roof Type Shingle
Street Surface Paved
Porch Deck
Garage Yes
Building
Lot Description Level, Open Lot, Near Town, Rural
Foundation Concrete Perimeter
Sewer Private Sewer
Water Private
Architectural Style Ranch
Structure Type Vinyl Siding,Wood Frame
Others
Restrictions Unknown
Energy Description Propane, Oil, Electric
Read Less
Want to know what your home might be worth? Contact us for a FREE valuation!

Our team is ready to help you sell your home for the highest possible price ASAP







