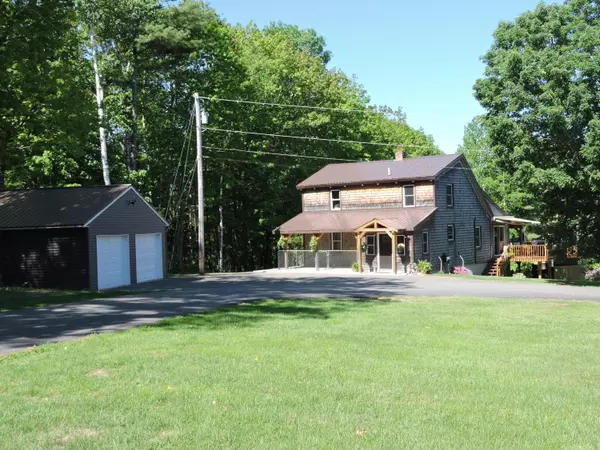Bought with Keller Williams Coastal and Lakes & Mountains Realty
$375,000
$375,000
For more information regarding the value of a property, please contact us for a free consultation.
71 Up The Hill RD Paris, ME 04281
3 Beds
1 Bath
1,776 SqFt
Key Details
Sold Price $375,000
Property Type Residential
Sub Type Single Family Residence
Listing Status Sold
Square Footage 1,776 sqft
MLS Listing ID 1530711
Sold Date 08/31/22
Style Cape
Bedrooms 3
Full Baths 1
HOA Y/N No
Abv Grd Liv Area 1,536
Year Built 1975
Annual Tax Amount $3,145
Tax Year 2021
Lot Size 3.500 Acres
Acres 3.5
Property Sub-Type Single Family Residence
Source Maine Listings
Land Area 1776
Property Description
Looking for privacy with peace and quiet? You've found it! Attractive Cape style home perched high on a hill with a beautiful yard and babbling brook. Nicely maintained home with loads of character from its floor to ceiling stone fireplace to the knotty pine wood walls and massive wood beams for that architectural appeal.
The large living room area and dining open up to a gorgeous wrap around covered porch where you can enjoy the sunken hot tub. First floor is also comprised with a master bedroom and galley kitchen with stainless steel appliances.
Take the spiral staircase to the second floor where you will find 2 generous sized bedrooms and loft style walkway overlooking the first floor.
The recently remodeled basement is freshly painted and offers 2 more beautifully finished rooms which can be used as you like with a private walkout entrance.
Many updates have been done in the home including new windows and doors. All of this and a newer 2 car garage has everything you'd want in a home close to all amenities including renowned Paris Hills Country Club Est.1899, one of the oldest golf courses in the state and minutes to Sunday River ski resort. Fun Fact: Paris is also home to Hannibal Hamlin born 1809 the 15th VP under Abe Lincoln.
Location
State ME
County Oxford
Zoning Residential
Body of Water stream
Rooms
Basement Walk-Out Access, Daylight, Finished, Full, Interior Entry
Master Bedroom First
Bedroom 2 Second
Bedroom 3 Second
Living Room First
Dining Room First
Kitchen First
Interior
Interior Features 1st Floor Primary Bedroom w/Bath, Shower
Heating Space Heater, Heat Pump, Forced Air, Hot Air
Cooling Heat Pump
Fireplaces Number 1
Fireplace Yes
Appliance Washer, Refrigerator, Electric Range, Dryer, Dishwasher
Laundry Laundry - 1st Floor, Main Level
Exterior
Parking Features 1 - 4 Spaces, Paved, On Site, Garage Door Opener, Detached, Off Street
Garage Spaces 2.0
Utilities Available 1
Waterfront Description Stream
View Y/N Yes
View Fields, Trees/Woods
Roof Type Metal
Street Surface Paved
Porch Deck, Porch
Road Frontage Private
Garage Yes
Building
Lot Description Open Lot, Landscaped, Wooded, Near Golf Course, Near Shopping, Near Town, Rural
Foundation Block
Sewer Private Sewer, Septic Existing on Site
Water Other
Architectural Style Cape
Structure Type Shingle Siding,Wood Frame
Schools
School District Rsu 17/Msad 17
Others
Security Features Security System
Energy Description Propane, Oil
Read Less
Want to know what your home might be worth? Contact us for a FREE valuation!

Our team is ready to help you sell your home for the highest possible price ASAP







