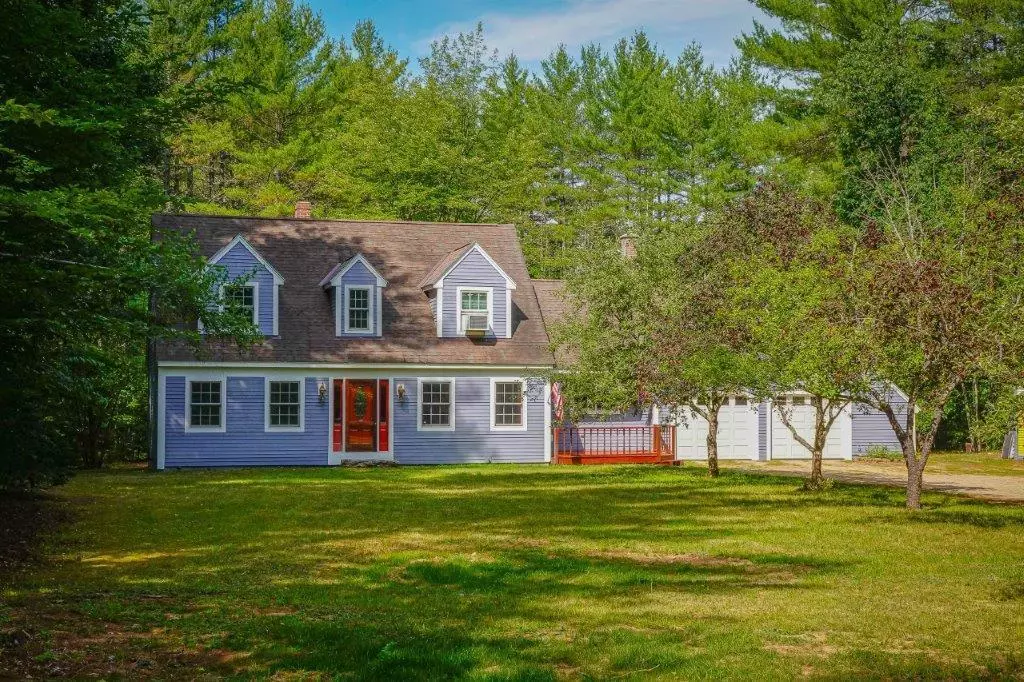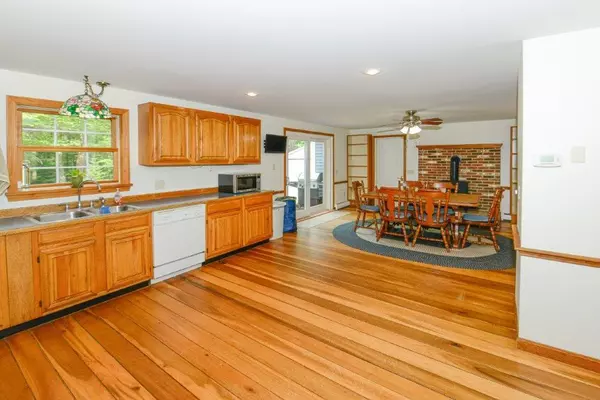Bought with Bean Group
$435,000
$449,900
3.3%For more information regarding the value of a property, please contact us for a free consultation.
18 N Elkins Brook RD Fryeburg, ME 04037
4 Beds
2 Baths
2,300 SqFt
Key Details
Sold Price $435,000
Property Type Residential
Sub Type Single Family Residence
Listing Status Sold
Square Footage 2,300 sqft
Subdivision Sanborn Farm Estates
MLS Listing ID 1536034
Sold Date 09/02/22
Style Cape
Bedrooms 4
Full Baths 2
HOA Y/N No
Abv Grd Liv Area 2,300
Year Built 1988
Annual Tax Amount $3,652
Tax Year 2021
Lot Size 1.730 Acres
Acres 1.73
Property Sub-Type Single Family Residence
Source Maine Listings
Land Area 2300
Property Description
Imagine sitting on your back deck in complete privacy while drinking your morning coffee! This expanded Cape offers 4 bedrooms & 2 full baths with first floor laundry. The eat-in kitchen has plenty of room for large gatherings & has a woodstove fueled by propane so no logs needed to stay warm! The master bedroom offers lots of closet space with additional room to expand if needed. The oversized 2 car garage, shed and lean-to makes for a great place to store your vehicles and toys. All located in the desirable Fryeburg Academy school district. Home has a 3 bedroom septic.
Location
State ME
County Oxford
Zoning Residential
Rooms
Family Room Heat Stove Hookup, Heat Stove
Basement Full, Exterior Entry, Bulkhead
Primary Bedroom Level Second
Bedroom 2 First
Bedroom 3 Second 11.0X13.0
Bedroom 4 Second
Living Room First 13.0X17.0
Dining Room First 13.0X14.0 Dining Area
Kitchen First 14.0X14.0 Heat Stove7, Heat Stove Hookup12, Eat-in Kitchen
Family Room First
Interior
Interior Features Bathtub, Shower, Storage
Heating Stove, Multi-Zones, Hot Water, Baseboard
Cooling Other
Fireplace No
Appliance Washer, Refrigerator, Gas Range, Dryer, Dishwasher
Laundry Laundry - 1st Floor, Main Level
Exterior
Parking Features 5 - 10 Spaces, Gravel, Garage Door Opener, Inside Entrance, Storage
Garage Spaces 2.0
Utilities Available 1
View Y/N Yes
View Trees/Woods
Roof Type Fiberglass,Shingle
Street Surface Paved
Porch Deck
Garage Yes
Building
Lot Description Level, Open Lot, Landscaped, Wooded, Near Shopping, Neighborhood, Rural
Foundation Concrete Perimeter
Sewer Private Sewer, Septic Design Available, Septic Existing on Site
Water Private, Well
Architectural Style Cape
Structure Type Wood Siding,Clapboard,Wood Frame
Others
Restrictions Yes
Energy Description Propane, Oil
Read Less
Want to know what your home might be worth? Contact us for a FREE valuation!

Our team is ready to help you sell your home for the highest possible price ASAP







