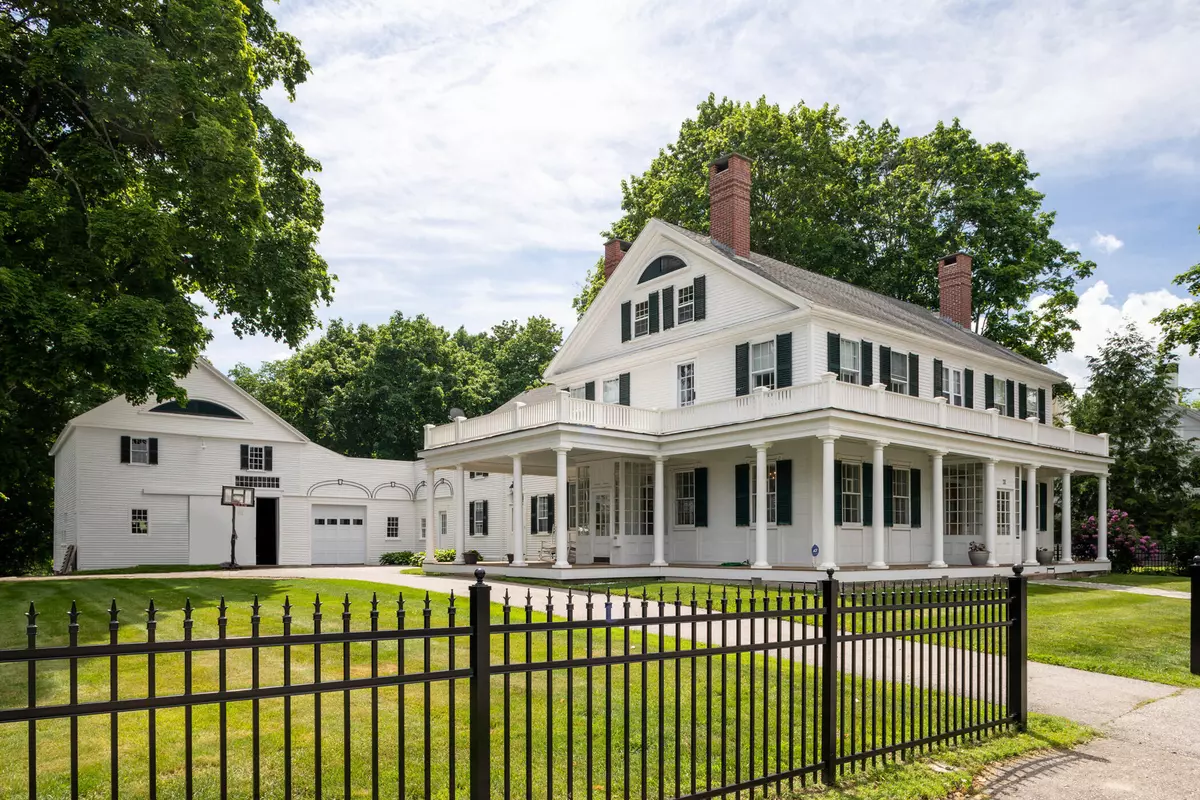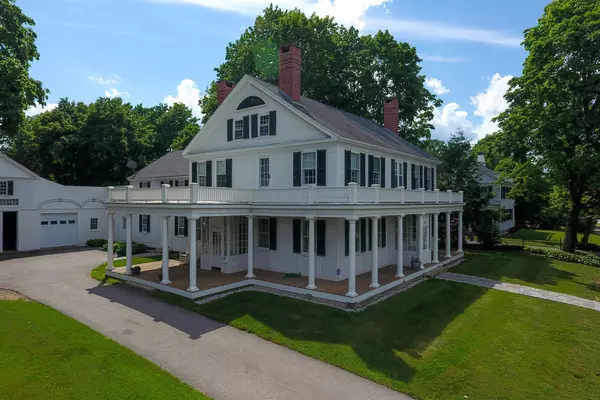Bought with Better Homes & Gardens Real Estate/The Masiello Group
$1,585,000
$1,685,000
5.9%For more information regarding the value of a property, please contact us for a free consultation.
31 Summer ST Kennebunk, ME 04043
5 Beds
7 Baths
4,653 SqFt
Key Details
Sold Price $1,585,000
Property Type Residential
Sub Type Single Family Residence
Listing Status Sold
Square Footage 4,653 sqft
MLS Listing ID 1532669
Sold Date 09/02/22
Style Colonial,Greek-Revival
Bedrooms 5
Full Baths 5
Half Baths 2
HOA Y/N No
Abv Grd Liv Area 4,653
Year Built 1864
Annual Tax Amount $11,453
Tax Year 2021
Lot Size 3.900 Acres
Acres 3.9
Property Sub-Type Single Family Residence
Source Maine Listings
Land Area 4653
Property Description
Welcome to 31 Summer Street! The renovated Captain Ivory Lord home is located in the coveted summer street neighborhood-just a short walk to downtown Kennebunk and about a 10 minute drive to the beach. Situated on a large 3.9 acre lot which offers ample privacy in the back yard. The attached barn and garage offers convenience in the winter time! This home features an elegant chefs kitchen with granite counter tops, oversized marble island, and Viking appliances. The stunning primary bedroom suite has a walk in closet, large bathroom with shower and soaking tub & the original hand-hewn beams. The 4 other bedrooms all feature an en-suite and wood burning fireplace. This home contains many more features including an attached apartment! This is a must see. Contact me today for a private showing. All showings start at the open house on 6/18 at 1-3pm.
Location
State ME
County York
Zoning Historic
Rooms
Family Room Heat Stove
Basement Interior Entry, Unfinished
Primary Bedroom Level Second
Master Bedroom Second 16.0X15.7
Bedroom 2 Second 15.1X14.7
Bedroom 3 Second 15.1X14.5
Bedroom 4 Second 15.8X14.2
Living Room First 32.1X15.6
Dining Room First 12.0X18.2 Wood Burning Fireplace
Kitchen First 17.6X16.0 Eat-in Kitchen
Family Room First
Interior
Interior Features Walk-in Closets, Primary Bedroom w/Bath
Heating Hot Water
Cooling None
Fireplaces Number 8
Fireplace Yes
Exterior
Parking Features 5 - 10 Spaces, Paved, Garage Door Opener, Inside Entrance
Garage Spaces 2.0
Fence Fenced
View Y/N No
Roof Type Shingle
Street Surface Paved
Garage Yes
Building
Lot Description Level, Landscaped, Near Shopping, Near Town
Sewer Public Sewer
Water Public
Architectural Style Colonial, Greek-Revival
Structure Type Wood Siding,Wood Frame
Others
Energy Description Gas Bottled
Read Less
Want to know what your home might be worth? Contact us for a FREE valuation!

Our team is ready to help you sell your home for the highest possible price ASAP







