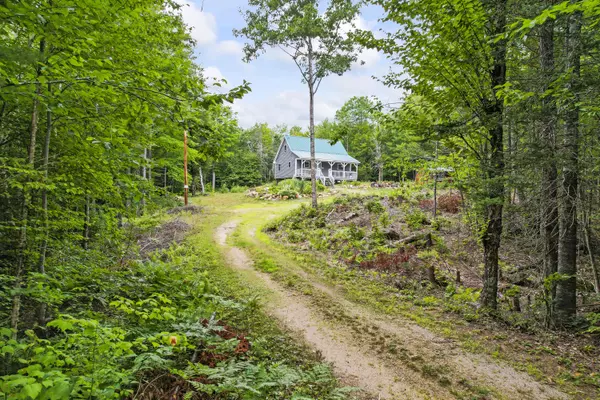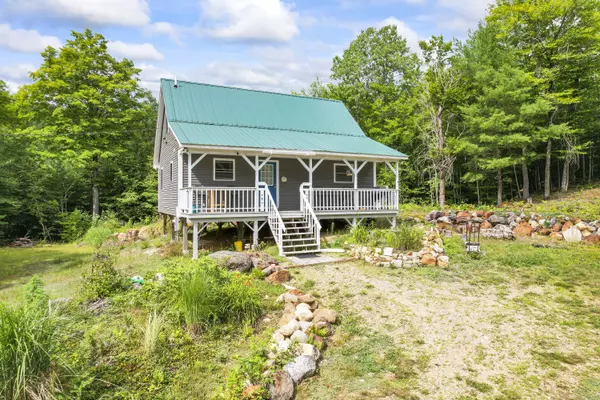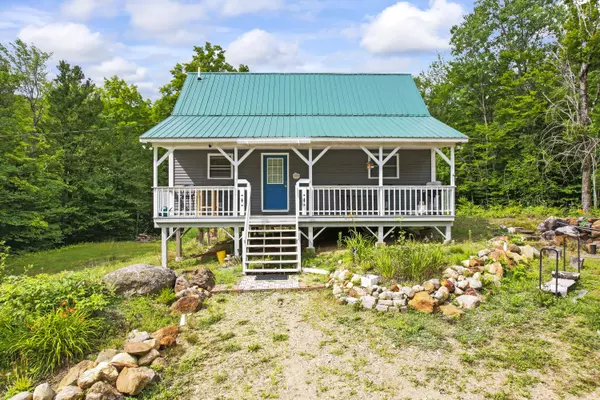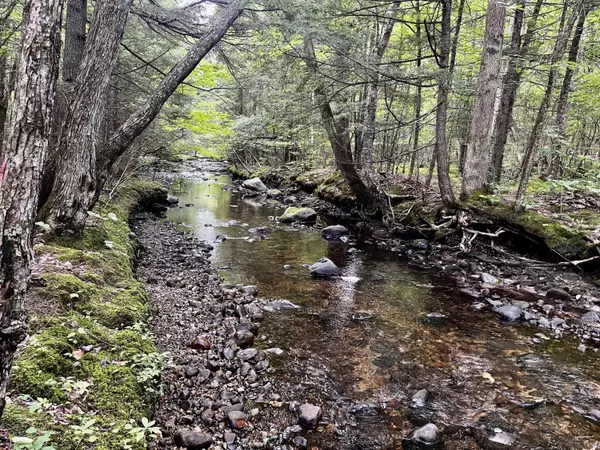Bought with Coldwell Banker Realty
$225,000
$225,000
For more information regarding the value of a property, please contact us for a free consultation.
484 Redding RD Sumner, ME 04292
2 Beds
1 Bath
1,028 SqFt
Key Details
Sold Price $225,000
Property Type Residential
Sub Type Single Family Residence
Listing Status Sold
Square Footage 1,028 sqft
MLS Listing ID 1539578
Sold Date 09/20/22
Style Cape
Bedrooms 2
Full Baths 1
HOA Y/N No
Abv Grd Liv Area 1,028
Year Built 2018
Annual Tax Amount $1,964
Tax Year 2021
Lot Size 5.100 Acres
Acres 5.1
Property Sub-Type Single Family Residence
Source Maine Listings
Land Area 1028
Property Description
HERE'S YOUR PRIVATE YEAR ROUND MAINE RIVERSIDE GETAWAY! This newly built (2018) year round Cape is the perfect getaway home OR primary residence. Tucked away on 5+ acres of land complete with 376ft river frontage on the Nezinscot River (known for trout fishing!). Enjoy ATV/Snowmobile Trails right from the driveway, prime territory for hunting or hiking, this property lends itself to year round FUN for the avid outdoor adventurer. An efficient and low maintenance home with wood floors throughout, high end cabinets and wood finishes, full bathroom, landscaping, fire pit, shed, and trails on the property. Your front porch lifestyle can be found here! This property comes with furnishings, many of which were custom built. Second floor rooms are unfinished but everything is ready to go for final wall and flooring. -- UTV (400hrs) & Trailer Included. Selling furnished minus some personal items. -- SHOWINGS BY APPOINTMENT ONLY. Do not drive up driveway without an appointment.
Location
State ME
County Oxford
Zoning RES-NEC
Body of Water Nezinscot River
Rooms
Basement None, Not Applicable
Master Bedroom First 11.0X11.0
Bedroom 2 Second 17.0X16.0
Living Room First 19.5X14.0
Kitchen First 16.0X9.0
Interior
Interior Features 1st Floor Bedroom, One-Floor Living
Heating Direct Vent Heater
Cooling A/C Units, Multi Units
Flooring Wood
Fireplace No
Appliance Refrigerator, Microwave, Electric Range
Laundry Laundry - 1st Floor, Main Level, Washer Hookup
Exterior
Parking Features 5 - 10 Spaces, Other, Off Street
Waterfront Description River
View Y/N Yes
View Trees/Woods
Roof Type Metal
Porch Porch
Garage No
Exclusions TV + Accessories, Stereo, VCR, PotPlants
Building
Lot Description Open Lot, Wooded, Rural
Foundation Pillar/Post/Pier
Sewer Septic Design Available, Septic Existing on Site
Water Private, Well
Architectural Style Cape
Structure Type Clapboard,Wood Frame
Schools
School District Rsu 10
Others
Restrictions Unknown
Energy Description Propane
Read Less
Want to know what your home might be worth? Contact us for a FREE valuation!

Our team is ready to help you sell your home for the highest possible price ASAP







