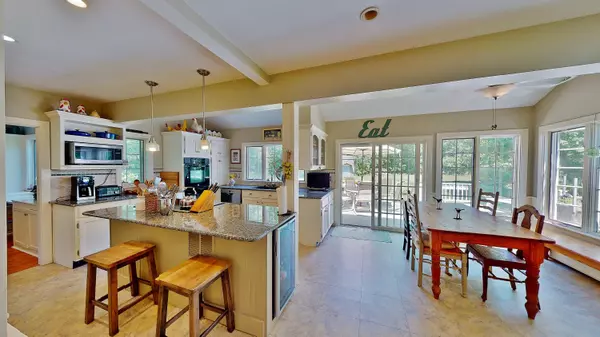Bought with Legacy Properties Sotheby's International Realty
$675,000
$699,000
3.4%For more information regarding the value of a property, please contact us for a free consultation.
9 Huse ST Rockport, ME 04856
3 Beds
3 Baths
2,122 SqFt
Key Details
Sold Price $675,000
Property Type Residential
Sub Type Single Family Residence
Listing Status Sold
Square Footage 2,122 sqft
MLS Listing ID 1538607
Sold Date 10/21/22
Style Colonial,Saltbox
Bedrooms 3
Full Baths 2
Half Baths 1
HOA Y/N No
Abv Grd Liv Area 2,122
Year Built 1946
Annual Tax Amount $6,660
Tax Year 2021
Lot Size 1.210 Acres
Acres 1.21
Property Sub-Type Single Family Residence
Source Maine Listings
Land Area 2122
Property Description
Two-Story Single Family home rests in the middle of an 1.21 deep acre intown lot, located in one of the quietest, most desirable neighborhoods without the taxes that waterfront property brings. A three minute walk to the post office, five minutes to the Library and Opera House. Best of all; a ten minute walk to beautiful Rockport Harbor. The Kitchen was updated in 2010 with re-faced painted cabinets. granite counters and underfloor Radiant Heat. All appliances updated in 2018. All bedrooms on second floor were just re-painted. The Master has spacious custom closets built by the original homeowner and new carpeting. There is one full bath that supports all three bedrooms but there is an opportunity to expand the dustpan dormer to add a Master Bath and even more closet space. Above finished/heated garage is separate apartment for in-law or rental. New wood stove and chimney installed in living room in 2018. 16kW propane fueled back-up generator installed in 2018 with automatic switch over system. New insulated steel garage doors installed in 2019.
The main floor along with the kitchen there is a Dining Room off of the kitchen with a wide doorway. A similarly wide opening leads you from the kitchen to the 12'X24' Living Room/Study.
The full (like most Rockport Village basements we have some ledge in one quarter of the space) unfinished basement is under the main house but a frost wall foundation is under half of the kitchen that was expanded in 1985.
Historically; this house originally was located on Elm St. in Camden where TD Bank sits and was relocated in 1977 to 9 Huse St. A second floor expansion occurred in 1982, kitchen in 1985, and garage in 1998.
Location
State ME
County Knox
Zoning RES
Rooms
Basement Walk-Out Access, Full, Sump Pump, Interior Entry, Unfinished
Primary Bedroom Level Second
Bedroom 2 Second
Bedroom 3 Second
Living Room First
Dining Room First
Kitchen First
Interior
Heating Radiant, Hot Water, Baseboard
Cooling None
Fireplaces Number 1
Fireplace Yes
Exterior
Parking Features 5 - 10 Spaces, Paved, Garage Door Opener
Garage Spaces 2.0
View Y/N No
Roof Type Shingle
Street Surface Paved
Porch Deck, Porch
Garage Yes
Building
Lot Description Level, Open Lot, Landscaped, Intown, Near Golf Course, Near Public Beach, Neighborhood
Foundation Concrete Perimeter
Sewer Private Sewer
Water Public
Architectural Style Colonial, Saltbox
Structure Type Wood Siding,Wood Frame
Others
Energy Description Propane, Gas Bottled
Read Less
Want to know what your home might be worth? Contact us for a FREE valuation!

Our team is ready to help you sell your home for the highest possible price ASAP







