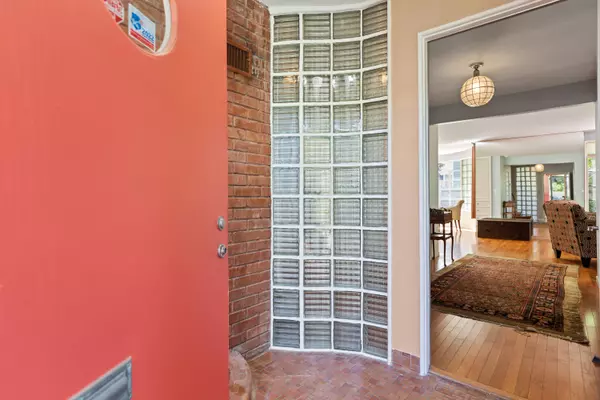Bought with Hearth & Key Realty
$348,000
$399,900
13.0%For more information regarding the value of a property, please contact us for a free consultation.
88 Shepley ST Auburn, ME 04210
4 Beds
4 Baths
3,124 SqFt
Key Details
Sold Price $348,000
Property Type Residential
Sub Type Single Family Residence
Listing Status Sold
Square Footage 3,124 sqft
MLS Listing ID 1543297
Sold Date 11/10/22
Style Colonial
Bedrooms 4
Full Baths 3
Half Baths 1
HOA Y/N No
Abv Grd Liv Area 3,124
Year Built 1939
Annual Tax Amount $6,277
Tax Year 2021
Lot Size 10,018 Sqft
Acres 0.23
Property Sub-Type Single Family Residence
Source Maine Listings
Land Area 3124
Property Description
This is a historically significant home, known locally as the Harriman Home, an architect who resided here for many years. There are 4 bedrooms, 3.5 baths, including a primary suite with full bath, a private office with a gas fireplace, There is an elevator in the front closet, yet never used by current owner. The interior has multi levels on the first floor, with the large living and dining rooms being an open concept. There is a lovely screened porch right off the dining room to enjoy al fresco dining. This home boasts many built-ins and ample closet space, a high efficiency natural gas hybrid heating system installed in 2010, a 'whole House Fan' and an air conditioner/towel heater near the primary bathroom. There is even a ¼ bath in the basement. The house is located in one of Auburn's best neighborhoods on a well landscaped, private lot with natural rock walls. The owner also has a nickel-plated restaurant quality kitchen faucet that he will leave for the buyer. For a video walk-thru go to YouTube and enter the property address.
Location
State ME
County Androscoggin
Zoning Urban Residential
Rooms
Basement Brick/Mortar, Walk-Out Access, Full, Interior Entry, Unfinished
Primary Bedroom Level Second
Master Bedroom First
Bedroom 2 Second
Bedroom 3 Second
Living Room First
Dining Room First
Kitchen First
Interior
Interior Features Elevator Passenger, 1st Floor Bedroom, Bathtub, Shower, Storage, Primary Bedroom w/Bath
Heating Stove, Multi-Zones, Hot Water, Forced Air
Cooling A/C Units, Multi Units
Fireplaces Number 1
Fireplace Yes
Appliance Washer, Refrigerator, Microwave, Electric Range, Dryer, Dishwasher
Laundry Laundry - 1st Floor, Main Level
Exterior
Parking Features 1 - 4 Spaces, Paved
View Y/N Yes
View Trees/Woods
Roof Type Flat,Membrane,Pitched,Shingle
Street Surface Paved
Porch Screened
Garage No
Building
Lot Description Corner Lot, Level, Landscaped, Historic District, Neighborhood, Suburban
Foundation Concrete Perimeter, Brick/Mortar
Sewer Public Sewer
Water Public
Architectural Style Colonial
Structure Type Brick,Steel Frame,Wood Frame
Others
Energy Description Gas Natural, Pellets
Read Less
Want to know what your home might be worth? Contact us for a FREE valuation!

Our team is ready to help you sell your home for the highest possible price ASAP






