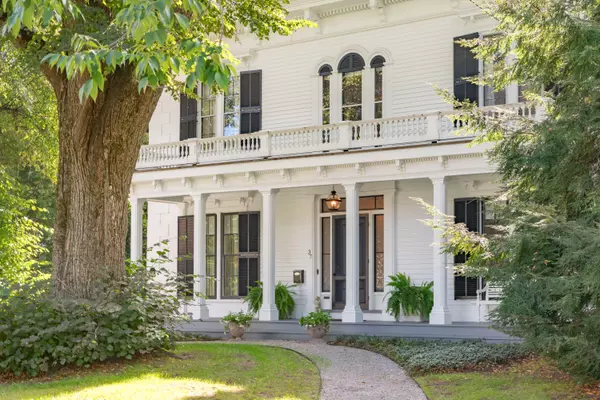Bought with Kennebunk Beach Realty
$1,830,000
$1,895,000
3.4%For more information regarding the value of a property, please contact us for a free consultation.
37 Summer ST Kennebunk, ME 04043
4 Beds
3 Baths
5,548 SqFt
Key Details
Sold Price $1,830,000
Property Type Residential
Sub Type Single Family Residence
Listing Status Sold
Square Footage 5,548 sqft
MLS Listing ID 1542351
Sold Date 11/21/22
Style Other Style,Victorian
Bedrooms 4
Full Baths 2
Half Baths 1
HOA Y/N No
Abv Grd Liv Area 5,548
Year Built 1852
Annual Tax Amount $11,217
Tax Year 2022
Lot Size 2.130 Acres
Acres 2.13
Property Sub-Type Single Family Residence
Source Maine Listings
Land Area 5548
Property Description
This elegant 1852 Italianate-style home was lovingly restored in 2020-2021 by its current owners. The freshly painted and newly roofed exteriors of the house and barn boast many period details, including oversized corbels and an eight-sided cupola. The interior features include magnificent upper and lower hallways with original crown moldings, a dramatic front staircase, high ceilings, ceiling medallions, 10 antique chandeliers, a massive front entry door with etched glass morning glory sidelight windows, and two working wood-burning fireplaces with marble mantels. The updated kitchen offers an antique Belgian tile backsplash, limestone countertops, high end appliances including an oversized Subzero refrigerator, Miele dishwasher and Lacanche range. The 2+ acre grounds are professionally landscaped and include a bluestone patio, gravel walkways, a beautiful sweeping lawn, ornamental plantings, fern and lilac plantings and a three-story 3,000 square foot barn. The barn has a 2 car garage with electric doors, a wonderful workshop, a potting shed and fabulous storage. Absolutely beautiful detail throughout. In a word, exquisite.
Location
State ME
County York
Zoning VR/HP
Rooms
Basement Full, Interior Entry
Primary Bedroom Level Second
Master Bedroom Second
Bedroom 2 Second
Bedroom 3 Second
Living Room First
Dining Room First Wood Burning Fireplace
Kitchen First Breakfast Nook, Pantry2
Family Room First
Interior
Interior Features Attic, Pantry
Heating Forced Air
Cooling Central Air
Fireplaces Number 2
Fireplace Yes
Appliance Washer, Refrigerator, Microwave, Gas Range, Dryer, Disposal, Dishwasher
Laundry Built-Ins, Upper Level
Exterior
Parking Features 1 - 4 Spaces, Paved
Garage Spaces 2.0
Utilities Available 1
View Y/N Yes
View Scenic
Street Surface Paved
Porch Patio, Porch
Garage Yes
Building
Lot Description Level, Open Lot, Sidewalks, Landscaped, Historic District, Intown, Near Golf Course, Near Public Beach, Near Shopping, Near Town
Foundation Granite, Concrete Perimeter
Sewer Public Sewer
Water Public
Architectural Style Other Style, Victorian
Structure Type Clapboard,Wood Frame
Schools
School District Rsu 21
Others
Restrictions Unknown
Security Features Security System
Energy Description Propane, Oil
Read Less
Want to know what your home might be worth? Contact us for a FREE valuation!

Our team is ready to help you sell your home for the highest possible price ASAP







