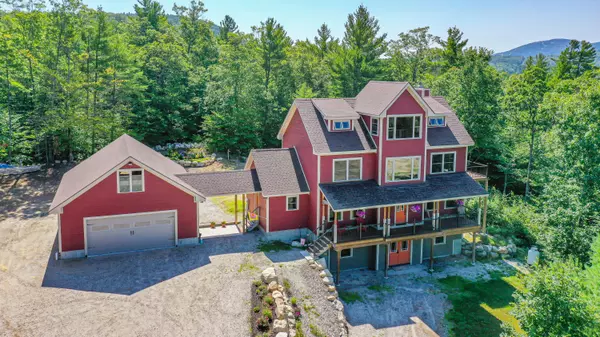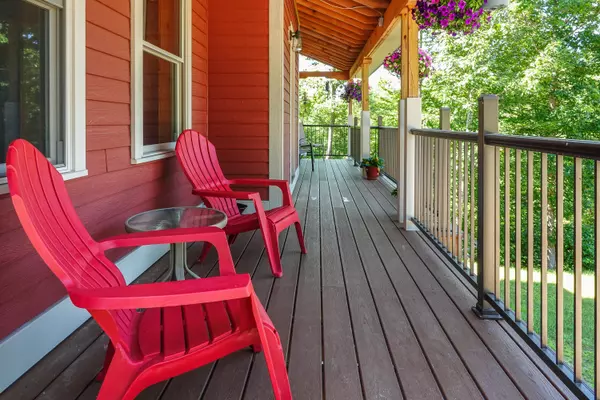Bought with Kezar Realty
$675,000
$719,000
6.1%For more information regarding the value of a property, please contact us for a free consultation.
795 Knights Hill RD Sweden, ME 04040
3 Beds
4 Baths
2,240 SqFt
Key Details
Sold Price $675,000
Property Type Residential
Sub Type Single Family Residence
Listing Status Sold
Square Footage 2,240 sqft
MLS Listing ID 1537624
Sold Date 12/15/22
Style Colonial,Multi-Level
Bedrooms 3
Full Baths 2
Half Baths 2
HOA Y/N No
Abv Grd Liv Area 2,240
Year Built 2016
Annual Tax Amount $6,241
Tax Year 2022
Lot Size 38.900 Acres
Acres 38.9
Property Sub-Type Single Family Residence
Source Maine Listings
Land Area 2240
Property Description
Beautiful energy efficient 3-story Craftsman home with 1000+ sq ft daylight basement built by Maine Eco Homes in 2016, this property affords privacy while being located close to downtown Bridgton, Pleasant Mountain, tax-free shopping in New Hampshire, Moose Pond and Kezar Lake. The 38.9 acres includes trails for walking, flower beds, and mountain views.
The house features many amenities: a chef's kitchen with Electrolux gas range, warming drawer, second oven, granite countertops, wine fridge, and large center island; central vacuum and kick sweep; and a large walk-in attic which allows for endless storage or finishing. Multiple options for a home office exist in this house, even space for two offices for a couple who both work remotely! The 9+ foot ceiling daylight basement with insulated foundation provides space both for living and/or workspace. The entire house is insulated with spray foam. A large 3-bay garage has two floors and is connected by a covered breezeway. Located in the Fryeburg Academy (MSAD 72) school district.
Location
State ME
County Oxford
Zoning residential
Rooms
Family Room Heat Stove
Basement Walk-Out Access, Daylight, Unfinished
Primary Bedroom Level Second
Bedroom 2 Second 12.0X9.08
Bedroom 3 First 11.33X11.25
Dining Room First 11.33X9.33
Kitchen First 14.33X13.67 Island
Family Room First
Interior
Interior Features Walk-in Closets, Attic, Bathtub, Storage, Primary Bedroom w/Bath
Heating Stove, Multi-Zones, Heat Pump, Baseboard
Cooling Heat Pump
Fireplace No
Appliance Washer, Wall Oven, Refrigerator, Gas Range, Dryer, Dishwasher
Laundry Laundry - 1st Floor, Main Level
Exterior
Parking Features 1 - 4 Spaces, Gravel, On Site, Storage
Garage Spaces 3.0
Utilities Available 1
View Y/N Yes
View Mountain(s), Scenic, Trees/Woods
Roof Type Shingle
Street Surface Paved
Porch Deck, Porch, Screened
Garage Yes
Building
Lot Description Level, Open Lot, Rolling Slope, Wooded, Rural
Foundation Concrete Perimeter
Sewer Private Sewer
Water Private, Well
Architectural Style Colonial, Multi-Level
Structure Type Wood Siding,Wood Frame
Schools
School District Rsu 72/Msad 72
Others
Restrictions Yes
Energy Description Wood, Electric
Green/Energy Cert OtherSee Internal Remarks
Read Less
Want to know what your home might be worth? Contact us for a FREE valuation!

Our team is ready to help you sell your home for the highest possible price ASAP







