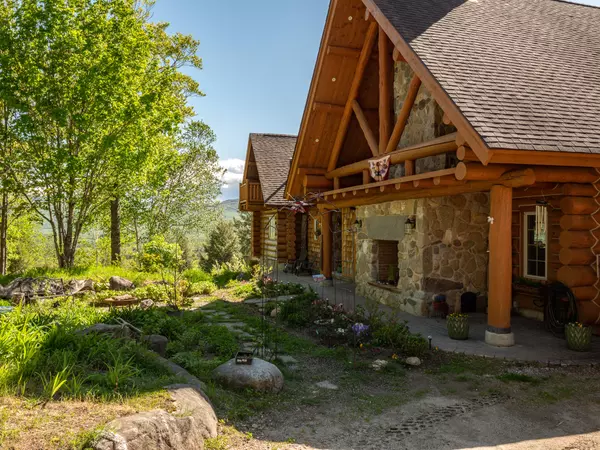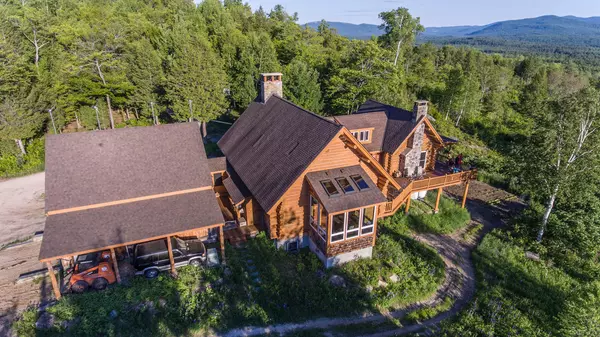Bought with Bean Group
$588,500
$595,000
1.1%For more information regarding the value of a property, please contact us for a free consultation.
188 Skyline DR Andover, ME 04216
3 Beds
2 Baths
3,114 SqFt
Key Details
Sold Price $588,500
Property Type Residential
Sub Type Single Family Residence
Listing Status Sold
Square Footage 3,114 sqft
MLS Listing ID 1444045
Sold Date 02/19/21
Style Chalet,Contemporary,Other Style
Bedrooms 3
Full Baths 2
HOA Y/N No
Abv Grd Liv Area 2,898
Year Built 2002
Annual Tax Amount $4,488
Tax Year 2019
Lot Size 11.000 Acres
Acres 11.0
Property Sub-Type Single Family Residence
Source Maine Listings
Land Area 3114
Property Description
LOOKING FOR COMPLETE PRIVACY? Get away from it all in the Maine mountains - Discover the hidden GEM of Andover, tucked between Bethel & Rangeley, with all the beauty & privacy this secluded retreat has to offer. This builder's own luxury log home with amazing panoramic views of 12 mountains is where you must call home! The 28 x 40' great room with its amazing log wet bar, massive stone fireplace, adjacent huge deck and 5 person hot tub provides the ultimate sanctuary for entertaining friends and family...pool table included! Skiing, snowmobiling, ATVing, hiking, remote lake kayaking, boating, hunting and fishing, all at your doorstep! Professionally installed solar power system means NO power outages and NO electric bill. Complete independence! Attached four bay two story garage for vehicles & toys! Dry walkout basement provides 1400 sf for storage or future expansion. Watch the moose browsing from your front porch! Be amazed by the dozens of hummingbirds who visit every year!
Location
State ME
County Oxford
Zoning Mixed
Rooms
Basement Walk-Out Access, Daylight, Full, Exterior Entry, Bulkhead, Interior Entry
Primary Bedroom Level Second
Master Bedroom Second
Bedroom 2 Basement
Living Room First
Dining Room First Cathedral Ceiling, Heat Stove Hookup, Dining Area
Kitchen First Island, Pantry2
Interior
Interior Features Bathtub, Pantry, Shower, Storage, Primary Bedroom w/Bath
Heating Stove, Other, Direct Vent Heater
Cooling None
Fireplaces Number 3
Fireplace Yes
Appliance Refrigerator, Gas Range, Dishwasher
Laundry Washer Hookup
Exterior
Parking Features 5 - 10 Spaces, Gravel, On Site, Garage Door Opener, Inside Entrance, Off Street, Storage
Garage Spaces 4.0
Utilities Available 1
View Y/N Yes
View Mountain(s), Scenic, Trees/Woods
Roof Type Pitched,Shingle
Street Surface Gravel
Porch Deck, Screened
Road Frontage Private
Garage Yes
Building
Lot Description Open Lot, Rolling Slope, Landscaped, Wooded, Pasture, Rural
Foundation Concrete Perimeter
Sewer Private Sewer, Septic Existing on Site
Water Private, Well
Architectural Style Chalet, Contemporary, Other Style
Structure Type Other,Log Siding,Log
Schools
School District Rsu 44/Msad 44
Others
Restrictions Yes
Energy Description Propane, Wood, Gas Bottled, Solar
Read Less
Want to know what your home might be worth? Contact us for a FREE valuation!

Our team is ready to help you sell your home for the highest possible price ASAP






