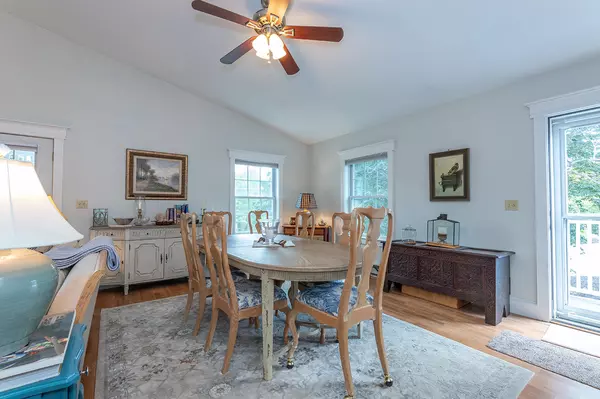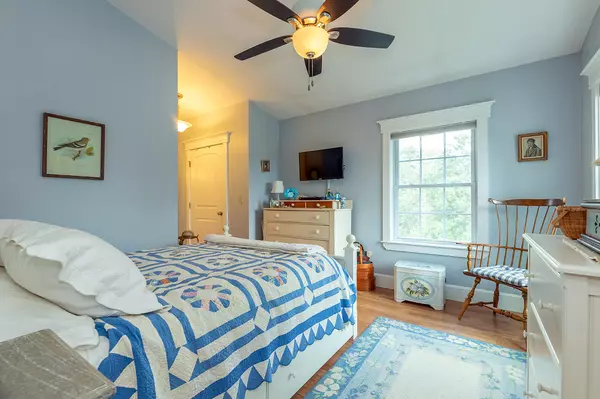Bought with Camden Real Estate Company
$197,000
$219,000
10.0%For more information regarding the value of a property, please contact us for a free consultation.
11 Hilltop DR #11 Rockport, ME 04856
2 Beds
4 Baths
1,014 SqFt
Key Details
Sold Price $197,000
Property Type Residential
Sub Type Condominium
Listing Status Sold
Square Footage 1,014 sqft
MLS Listing ID 1466732
Sold Date 02/12/21
Style Row-End,Townhouse
Bedrooms 2
Full Baths 2
Half Baths 2
HOA Fees $550/mo
HOA Y/N Yes
Abv Grd Liv Area 1,014
Year Built 2012
Annual Tax Amount $2,838
Tax Year 2019
Lot Size 37.000 Acres
Acres 37.0
Property Sub-Type Condominium
Source Maine Listings
Land Area 1014
Property Description
Meticulously cared for 2 bedroom, 2 bath end unit condominium with seasonal, distant views of Penobscot bay. Featuring a spacious open concept floor plan with plenty of natural sunlight, propane fireplace in the living room, steam shower in the guest bathroom, and a jet tub in the master bathroom. Also boasting granite kitchen counter tops, wood and tile floors, twin master bathroom sinks, and a highly sought after 1 car garage. Glass french doors leading to your own deck, an in-ground swimming pool, clubhouse and more. Conveniently located between Camden and Rockland.
Location
State ME
County Knox
Zoning 907
Body of Water Penobscot Bay
Rooms
Basement None, Not Applicable
Dining Room Dining Area
Kitchen Island, Pantry2
Interior
Interior Features Bathtub, One-Floor Living, Pantry, Shower, Primary Bedroom w/Bath
Heating Space Heater, Baseboard
Cooling A/C Units, Multi Units
Fireplaces Number 1
Fireplace Yes
Appliance Washer, Refrigerator, Microwave, Electric Range, Dryer, Dishwasher
Laundry Washer Hookup
Exterior
Parking Features 1 - 4 Spaces, Paved, Common, Garage Door Opener, Detached
Garage Spaces 1.0
Pool In Ground
Community Features Clubhouse
Waterfront Description Bay
View Y/N No
Roof Type Shingle
Street Surface Paved
Porch Deck
Garage Yes
Building
Lot Description Level, Open Lot, Rolling Slope, Landscaped, Near Golf Course, Near Public Beach, Near Shopping, Rural
Sewer Quasi-Public
Water Well
Architectural Style Row-End, Townhouse
Structure Type Clapboard,Wood Frame
Others
HOA Fee Include 550.0
Energy Description Propane, Electric
Read Less
Want to know what your home might be worth? Contact us for a FREE valuation!

Our team is ready to help you sell your home for the highest possible price ASAP







