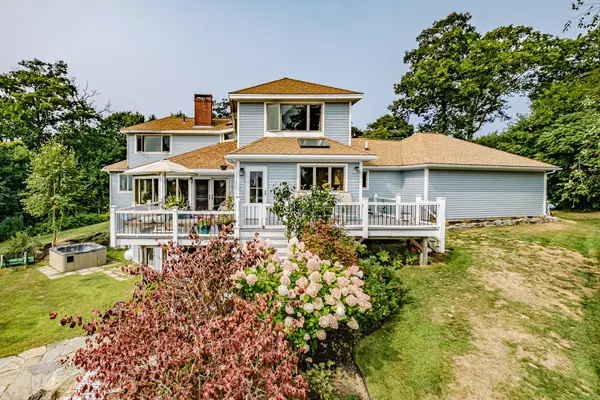Bought with Bean Group
$599,000
$599,000
For more information regarding the value of a property, please contact us for a free consultation.
5 Lexington LN Rockport, ME 04856
3 Beds
3 Baths
2,882 SqFt
Key Details
Sold Price $599,000
Property Type Residential
Sub Type Single Family Residence
Listing Status Sold
Square Footage 2,882 sqft
MLS Listing ID 1469344
Sold Date 03/05/21
Style Contemporary
Bedrooms 3
Full Baths 3
HOA Y/N No
Abv Grd Liv Area 2,451
Year Built 1993
Annual Tax Amount $10,583
Tax Year 2019
Lot Size 1.770 Acres
Acres 1.77
Property Sub-Type Single Family Residence
Source Maine Listings
Land Area 2882
Property Description
Absolutely Stunning | Bay Ridge Subdivision
Welcome home to this grand property half way up the ridge with stunning views out to Penobscot Bay.
Upon entering your eyes take you from the gleaming hardwood floors, to the walls of windows...traveling across the open and spacious kitchen, dining and living area. The first floor is designed to entertain, yet made cozy with a brick fireplace with gas insert. Natural light flows in through the many windows and skylights. The oversized decks are sure to please as looking down and out your eyes twinkle with the hardscape pathways and firepit and looking out over the city landscape and bay.
Three floors of living, with a primary bedroom perfectly situated to capture views out to the Rockland Breakwater. And if the two upper floors were not enough, there is a full walk out basement with a bonus room.
Call today as this custom home is conveniently located close to the hospital, golf courses, city amenities, and coastal waterways.
Location
State ME
County Knox
Zoning Residential
Body of Water Penobscot
Rooms
Basement Finished, Interior Entry, Walk-Out Access
Primary Bedroom Level Second
Master Bedroom First
Bedroom 2 Second
Living Room First
Dining Room First
Kitchen First
Family Room Basement
Interior
Interior Features 1st Floor Bedroom, Primary Bedroom w/Bath
Heating Hot Water, Forced Air, Baseboard
Cooling None
Fireplaces Number 1
Fireplace Yes
Appliance Refrigerator, Microwave, Electric Range, Dishwasher
Laundry Laundry - 1st Floor, Main Level
Exterior
Parking Features 1 - 4 Spaces, Paved
Garage Spaces 2.0
Utilities Available 1
Waterfront Description Bay
View Y/N No
Roof Type Shingle
Street Surface Paved
Porch Deck
Garage Yes
Building
Lot Description Cul-De-Sac, Landscaped, Near Shopping, Neighborhood, Subdivided
Sewer Private Sewer, Septic Design Available, Septic Existing on Site
Water Private, Well
Architectural Style Contemporary
Structure Type Clapboard,Wood Frame
Schools
School District Five Town Csd
Others
Restrictions Yes
Energy Description Oil
Read Less
Want to know what your home might be worth? Contact us for a FREE valuation!

Our team is ready to help you sell your home for the highest possible price ASAP







