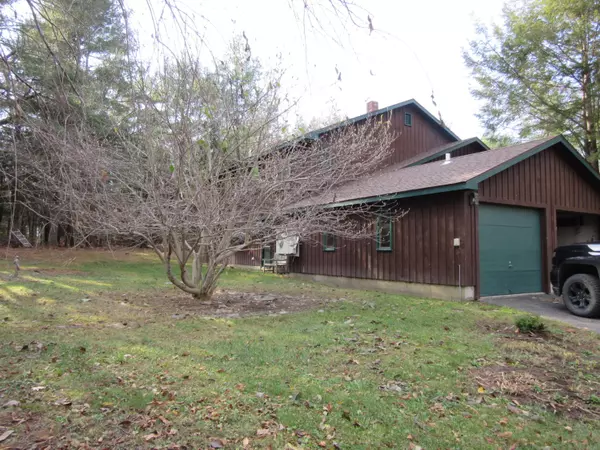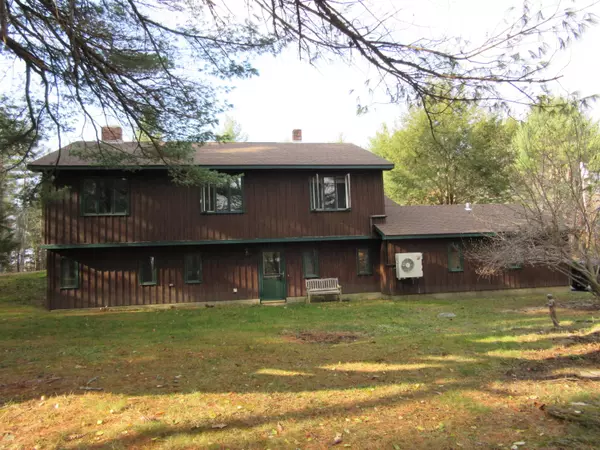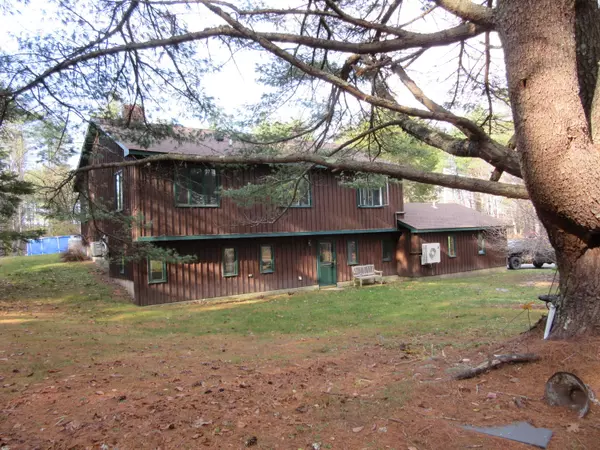Bought with ERA Dawson-Bradford Co.
$280,000
$289,000
3.1%For more information regarding the value of a property, please contact us for a free consultation.
511 Western AVE Hampden, ME 04444
3 Beds
2 Baths
1,280 SqFt
Key Details
Sold Price $280,000
Property Type Residential
Sub Type Single Family Residence
Listing Status Sold
Square Footage 1,280 sqft
MLS Listing ID 1475528
Sold Date 04/01/21
Style Contemporary,Ranch
Bedrooms 3
Full Baths 2
HOA Y/N No
Abv Grd Liv Area 1,280
Year Built 1978
Annual Tax Amount $4,494
Tax Year 20
Lot Size 16.600 Acres
Acres 16.6
Property Sub-Type Single Family Residence
Source Maine Listings
Land Area 1280
Property Description
16 private acres loaded with blackberries, raspberries, blueberries, apple trees, cut trails, deer, turkeys, perennial gardens galore, 2 rock walls, and fiddleheads along the most gorgeous bubbling stream just minutes to the center of town. All this with a so very charming 3 BR 2 BA contempory ranch . Open concept with updated kitchen with granite counters and SS appliances. Master BR and a full bath on upper level and 2 BRs and another full BA and laundry on the lower level.
Location
State ME
County Penobscot
Zoning Rural
Rooms
Basement Walk-Out Access, Daylight, Finished, Full, Interior Entry
Master Bedroom First 12.3X13.9
Bedroom 2 Basement 10.4X12.0
Bedroom 3 Basement 12.4X11.5
Living Room First
Dining Room First
Kitchen First Island, Eat-in Kitchen
Interior
Interior Features 1st Floor Bedroom, Attic
Heating Heat Pump, Forced Air, Baseboard, Hot Air
Cooling Heat Pump
Fireplaces Number 1
Fireplace Yes
Appliance Washer, Refrigerator, Electric Range, Dryer, Disposal, Dishwasher
Laundry Washer Hookup
Exterior
Parking Features 5 - 10 Spaces, Paved, Garage Door Opener, Inside Entrance
Garage Spaces 2.0
Pool Above Ground
View Y/N Yes
View Trees/Woods
Roof Type Shingle
Street Surface Paved
Porch Deck
Garage Yes
Building
Lot Description Rolling Slope, Landscaped, Wooded, Near Golf Course, Near Shopping, Near Turnpike/Interstate, Near Town, Rural
Foundation Concrete Perimeter
Sewer Private Sewer, Septic Design Available, Septic Existing on Site
Water Private, Well
Architectural Style Contemporary, Ranch
Structure Type Clapboard,Wood Frame
Schools
School District Rsu 22
Others
Energy Description Wood, Oil, Electric
Read Less
Want to know what your home might be worth? Contact us for a FREE valuation!

Our team is ready to help you sell your home for the highest possible price ASAP







