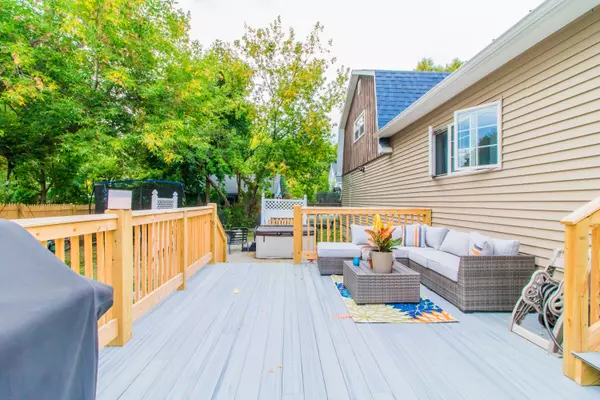Bought with Landing Real Estate
$272,500
$265,000
2.8%For more information regarding the value of a property, please contact us for a free consultation.
43 Warren AVE Lewiston, ME 04240
5 Beds
3 Baths
2,420 SqFt
Key Details
Sold Price $272,500
Property Type Residential
Sub Type Single Family Residence
Listing Status Sold
Square Footage 2,420 sqft
MLS Listing ID 1485304
Sold Date 05/11/21
Style New Englander
Bedrooms 5
Full Baths 2
Half Baths 1
HOA Y/N No
Abv Grd Liv Area 2,420
Year Built 1907
Annual Tax Amount $4,455
Tax Year 2020
Lot Size 10,018 Sqft
Acres 0.23
Property Sub-Type Single Family Residence
Source Maine Listings
Land Area 2420
Property Description
Enjoy the outdoors from the comfort of this home and still be minutes to in-town amenities or the turnpike! Gorgeous solar heated pool with safety cover is hidden behind the tasteful fence in the side yard. Or maybe you want to entertain on the composite back deck or watch a projector movie in the backyard, so many options to enjoy this space! Come inside and cozy up in the large living room or enjoy a meal in the open eat-in kitchen/dining area. Sizeable bedrooms feel like your own escape when inside. Beautiful hardwood floors as well as woodwork that adds character to the home. First floor laundry that is also close to the pool area for convenience. Newer metal roof on rear, newer seamless gutters, many new replacement windows. It also includes an in-law apartment w/ separate entrance and parking! Bring the whole extended family or rent it out to help pay for the mortgage!
Location
State ME
County Androscoggin
Zoning NCA
Rooms
Basement Walk-Out Access, Full, Doghouse, Interior Entry, Unfinished
Master Bedroom First
Bedroom 2 Second
Bedroom 3 Second
Bedroom 4 Third
Bedroom 5 Third
Living Room First
Dining Room First Dining Area, Informal
Kitchen First Eat-in Kitchen
Interior
Interior Features 1st Floor Bedroom, Bathtub, In-Law Floorplan, Shower, Storage
Heating Stove, Baseboard
Cooling None
Fireplaces Number 1
Fireplace Yes
Appliance Refrigerator, Microwave, Electric Range, Dishwasher
Laundry Built-Ins, Laundry - 1st Floor, Main Level, Washer Hookup
Exterior
Parking Features 5 - 10 Spaces, Paved
Garage Spaces 2.0
Fence Fenced
Pool In Ground
View Y/N No
Roof Type Shingle
Street Surface Paved
Porch Deck
Garage Yes
Building
Lot Description Level, Open Lot, Landscaped, Near Shopping, Near Town, Neighborhood
Foundation Stone, Granite, Concrete Perimeter
Sewer Public Sewer
Water Public
Architectural Style New Englander
Structure Type Wood Siding,Wood Frame
Others
Restrictions Unknown
Energy Description Gas Natural, Wood
Read Less
Want to know what your home might be worth? Contact us for a FREE valuation!

Our team is ready to help you sell your home for the highest possible price ASAP






