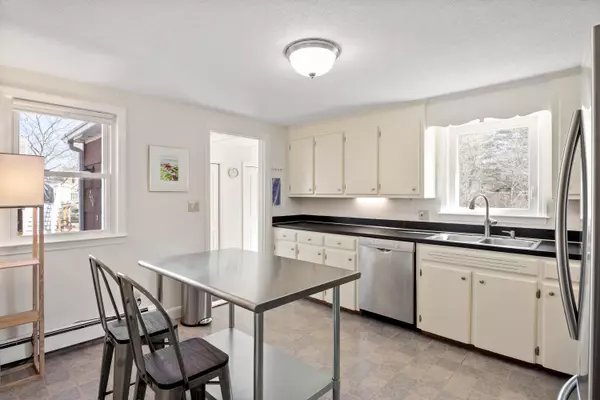Bought with Portside Real Estate Group
$486,000
$399,000
21.8%For more information regarding the value of a property, please contact us for a free consultation.
200 Melissa DR Yarmouth, ME 04096
3 Beds
2 Baths
1,700 SqFt
Key Details
Sold Price $486,000
Property Type Residential
Sub Type Single Family Residence
Listing Status Sold
Square Footage 1,700 sqft
MLS Listing ID 1486001
Sold Date 05/21/21
Style Cape
Bedrooms 3
Full Baths 2
HOA Y/N No
Abv Grd Liv Area 1,400
Year Built 1975
Annual Tax Amount $4,715
Tax Year 2021
Lot Size 0.360 Acres
Acres 0.36
Property Sub-Type Single Family Residence
Source Maine Listings
Land Area 1700
Property Description
This 3 bed, 2 bath classic Cape is situated on .36 acres in a highly desirable neighborhood in Yarmouth. Take a short stroll down the sidewalks to the coveted town village - grab a slice of pizza at Otto's or catch a game of ball in the nearby Royal River Park. This home offers an open kitchen and living area that is perfect for entertaining, as well as a mudroom off the side door - a necessity for today's buyers. Natural gas was run in 2019, resulting in the install of a new natural gas heating system, a new gas range and new kitchen appliances. Heat pump systems were also installed in the master bedroom and main floor living area. Hardwood floors run throughout the main living area and large sliders give way to the over-sized back deck. Upstairs there are 3 bedrooms, including a spacious master. The lower level houses a family room and utility room. With a large back yard and close proximity to award-winning schools, this house provides a wonderful opportunity to land in Yarmouth's town center.
Location
State ME
County Cumberland
Zoning 13
Rooms
Basement Finished, Partial, Exterior Entry, Bulkhead, Interior Entry
Primary Bedroom Level Second
Master Bedroom Second
Bedroom 2 Second
Living Room First
Dining Room First
Kitchen First
Interior
Heating Hot Water, Heat Pump
Cooling Heat Pump
Fireplace No
Appliance Washer, Refrigerator, Gas Range, Dryer, Dishwasher
Exterior
Parking Features 1 - 4 Spaces, Paved
View Y/N No
Roof Type Metal,Shingle
Street Surface Paved
Garage No
Building
Lot Description Level, Open Lot, Sidewalks, Intown, Near Shopping, Neighborhood
Foundation Concrete Perimeter
Sewer Public Sewer
Water Public
Architectural Style Cape
Structure Type Wood Siding,Clapboard,Wood Frame
Others
Energy Description Gas Natural
Read Less
Want to know what your home might be worth? Contact us for a FREE valuation!

Our team is ready to help you sell your home for the highest possible price ASAP







