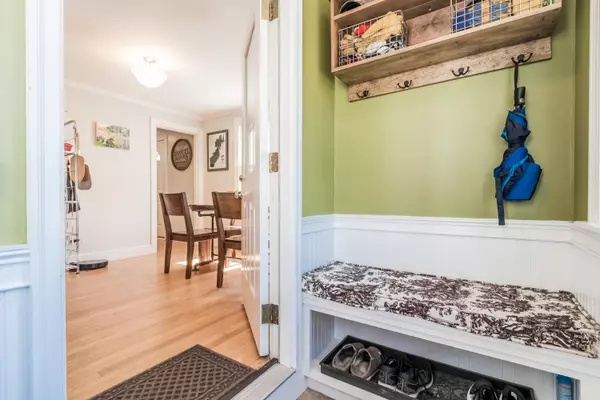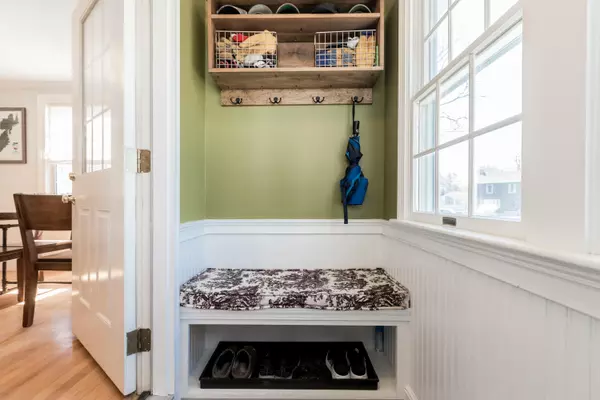Bought with Vitalius Real Estate Group, LLC
$465,000
$380,000
22.4%For more information regarding the value of a property, please contact us for a free consultation.
73 Sunset LN Portland, ME 04102
3 Beds
2 Baths
1,678 SqFt
Key Details
Sold Price $465,000
Property Type Residential
Sub Type Single Family Residence
Listing Status Sold
Square Footage 1,678 sqft
MLS Listing ID 1489327
Sold Date 06/21/21
Style Cape
Bedrooms 3
Full Baths 2
HOA Y/N No
Abv Grd Liv Area 1,678
Year Built 1961
Annual Tax Amount $4,802
Tax Year 2020
Lot Size 6,534 Sqft
Acres 0.15
Property Sub-Type Single Family Residence
Source Maine Listings
Land Area 1678
Property Description
Move in condition Cape style home with updated kitchen, wood floors throughout, a private fenced in backyard, and a two car garage all located in the quiet Nason's Corner neighborhood! Enjoy making meals in your eat-in kitchen with granite countertops and stainless steel appliances while looking out over your private fenced in backyard. This home offers a large first floor bedroom with cathedral ceilings, two bedrooms upstairs and a full bath on each level. Energy efficient heat pumps have been installed on each level, plus a wood stove complete with a beautiful stone surround and mantel. The basement is partially finished and ready for you to design a perfect floor plan to fit your needs. The two car garage will be a welcome feature during those snowy winter months. This home is located within walking distance of the newly constructed Rowe Elementary School. Also very convenient access to the I95 highway. It's close to a variety of shopping areas and just a short drive to downtown Portland. This home also boasts easy access to the Portland trail system with miles of walking and biking trails at your fingertips. This is your chance to enjoy everything that Portland has to offer.
Location
State ME
County Cumberland
Zoning Residential
Rooms
Basement Bulkhead, Full, Exterior Entry, Interior Entry
Master Bedroom First
Bedroom 2 Second
Bedroom 3 Second
Living Room First
Interior
Interior Features 1st Floor Bedroom, One-Floor Living, Shower, Storage
Heating Hot Water, Heat Pump, Baseboard
Cooling Heat Pump
Fireplaces Number 1
Fireplace Yes
Appliance Washer, Refrigerator, Dryer, Disposal, Dishwasher, Cooktop
Laundry Laundry - 1st Floor, Main Level
Exterior
Parking Features 1 - 4 Spaces, Paved, Garage Door Opener, Detached
Garage Spaces 2.0
Fence Fenced
View Y/N No
Roof Type Shingle
Street Surface Paved
Porch Deck
Garage Yes
Building
Lot Description Level, Landscaped, Near Shopping, Near Turnpike/Interstate, Near Town, Neighborhood
Sewer Public Sewer
Water Public
Architectural Style Cape
Structure Type Wood Siding,Wood Frame
Others
Restrictions Unknown
Energy Description Oil
Read Less
Want to know what your home might be worth? Contact us for a FREE valuation!

Our team is ready to help you sell your home for the highest possible price ASAP






