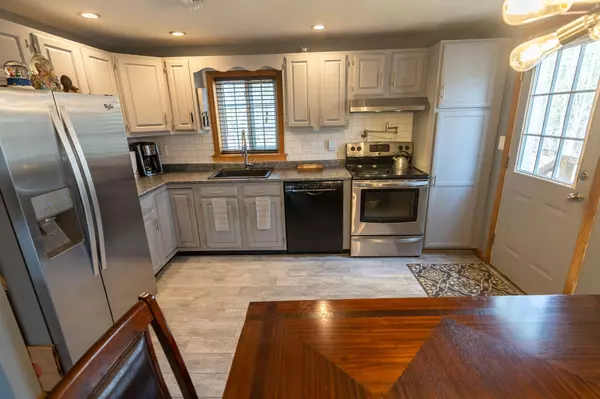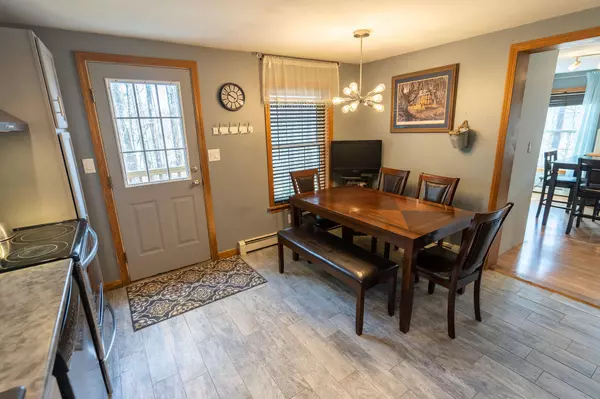Bought with Meservier & Associates
$281,000
$275,000
2.2%For more information regarding the value of a property, please contact us for a free consultation.
115 Birchwood DR Sabattus, ME 04280
3 Beds
2 Baths
1,764 SqFt
Key Details
Sold Price $281,000
Property Type Residential
Sub Type Single Family Residence
Listing Status Sold
Square Footage 1,764 sqft
MLS Listing ID 1489598
Sold Date 07/21/21
Style Cape,Other Style
Bedrooms 3
Full Baths 2
HOA Y/N No
Abv Grd Liv Area 1,764
Year Built 1993
Annual Tax Amount $2,572
Tax Year 2019
Lot Size 0.980 Acres
Acres 0.98
Property Sub-Type Single Family Residence
Source Maine Listings
Land Area 1764
Property Description
Check out this new listing! This pretty 1993 cape offers 3 beds, 2 baths, & over 1700 square feet of living area. Cape w/gabled dormers on the front, rear dormer, updated architectural roof shingles, vinyl siding, large front deck on a semi-private wooded .98 acre lot in a convenient location are just some of the desirable features. First floor bedroom, washer & dryer hook-up make for easy ONE LEVEL LIVING. Fully applianced kitchen w/refrigerator, range, DW w/ pot filler, tiled backsplash & TILE plank flooring. Hot water oil fired boiler w/multi-zones provides heat & hot water. Dual oil tanks. Unfinished basement w/ bulkhead, opens up lots of possibilities for hobby area, man cave, or huge family room. Generator plug and switch over in panel. Private septic/drilled well. Shed Note: The 2nd floor is in process of getting all new paint, flooring, and some new updates in the bathroom, which offers a shower stall, vanity & toilet. The 2 bedrooms on 2nd floor are very spacious, with closets. In just a 5 minute drive you can be on I-95 exit 86 Sabattus. Centrally located to Lewiston/Auburn, Lisbon, Bowdoin, Brunswick or Augusta.
Location
State ME
County Androscoggin
Zoning Gen Residential
Rooms
Basement Bulkhead, Full, Exterior Entry, Unfinished
Master Bedroom First
Bedroom 2 Second
Bedroom 3 Second
Living Room First
Dining Room First
Kitchen First
Interior
Interior Features 1st Floor Bedroom, One-Floor Living
Heating Radiant, Multi-Zones, Hot Water, Baseboard
Cooling None
Fireplace No
Appliance Refrigerator, Electric Range, Dishwasher
Laundry Laundry - 1st Floor, Main Level, Washer Hookup
Exterior
Parking Features 5 - 10 Spaces, Reclaimed, On Site
Utilities Available 1
View Y/N Yes
View Trees/Woods
Roof Type Pitched,Shingle
Street Surface Paved
Porch Deck
Garage No
Building
Lot Description Wooded, Near Turnpike/Interstate, Neighborhood, Rural, Subdivided
Foundation Concrete Perimeter
Sewer Private Sewer
Water Well
Architectural Style Cape, Other Style
Structure Type Vinyl Siding,Modular,Wood Frame
Schools
School District Rsu 04
Others
Restrictions Unknown
Energy Description Oil
Read Less
Want to know what your home might be worth? Contact us for a FREE valuation!

Our team is ready to help you sell your home for the highest possible price ASAP







