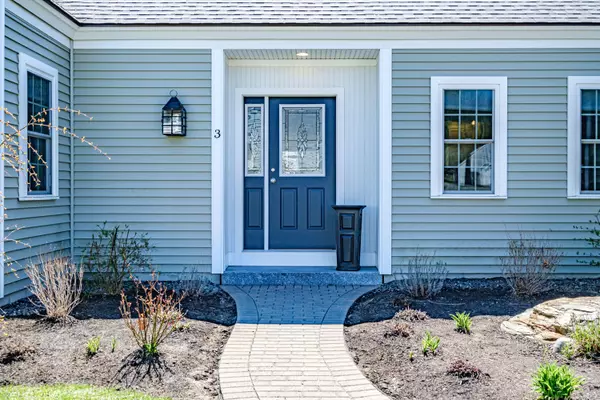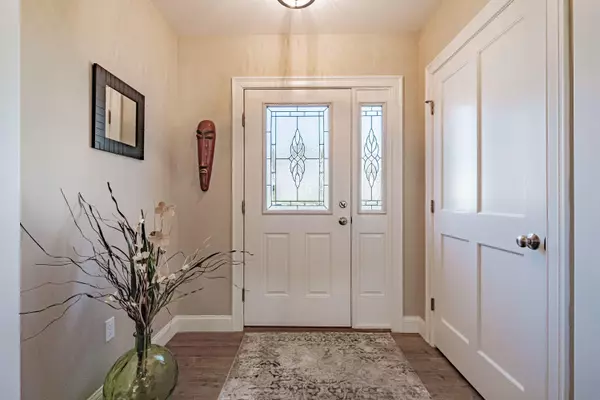Bought with Legacy Properties Sotheby's International Realty
$615,000
$599,000
2.7%For more information regarding the value of a property, please contact us for a free consultation.
3 Clacton WAY #3 South Portland, ME 04106
3 Beds
2 Baths
1,749 SqFt
Key Details
Sold Price $615,000
Property Type Residential
Sub Type Condominium
Listing Status Sold
Square Footage 1,749 sqft
MLS Listing ID 1490309
Sold Date 06/18/21
Style Ranch
Bedrooms 3
Full Baths 2
HOA Fees $335/mo
HOA Y/N Yes
Abv Grd Liv Area 1,749
Year Built 2017
Annual Tax Amount $7,005
Tax Year 2021
Property Sub-Type Condominium
Source Maine Listings
Land Area 1749
Property Description
Make yourself right at home at this beautiful custom built condo here at Carlisle Place. The layout of this well designed ranch allows open concept, single level living with the added bonus of unfinished space on the second floor perfect for storage or for you to finish if you desire. The primary suite is sure to impress with a fantastic walk-in closet and an en suite bathroom with a large tiled shower and double vanity. If you love hosting family and friends, entertaining will be a breeze inside and out. Whether it be a formal dinner in the dining room, coffee or tea in the light filled sunroom or relaxing around the built in gas fire pit on the private back patio you and your guests will always be pleased. Tucked right off of Highland Avenue this home is centrally located in one of Maine's most desirable communities and is waiting for you to start your next chapter.
Location
State ME
County Cumberland
Zoning Residential
Rooms
Basement Not Applicable
Primary Bedroom Level First
Master Bedroom First
Bedroom 2 First
Living Room First
Dining Room First
Kitchen First Island, Eat-in Kitchen
Interior
Interior Features Walk-in Closets, 1st Floor Bedroom, 1st Floor Primary Bedroom w/Bath, Bathtub, One-Floor Living, Storage, Primary Bedroom w/Bath
Heating Radiant, Hot Water, Heat Pump, Forced Air
Cooling Heat Pump
Fireplaces Number 1
Fireplace Yes
Appliance Washer, Refrigerator, Microwave, Gas Range, Dryer, Dishwasher
Laundry Laundry - 1st Floor, Main Level
Exterior
Parking Features 1 - 4 Spaces, Paved, On Site, Inside Entrance, Off Street
Garage Spaces 2.0
View Y/N No
Roof Type Pitched,Shingle
Street Surface Paved
Porch Patio
Road Frontage Private
Garage Yes
Building
Lot Description Level, Open Lot, Landscaped, Neighborhood, Suburban
Foundation Slab
Sewer Public Sewer
Water Public
Architectural Style Ranch
Structure Type Vinyl Siding,Shingle Siding,Wood Frame
Others
HOA Fee Include 335.0
Energy Description Propane
Read Less
Want to know what your home might be worth? Contact us for a FREE valuation!

Our team is ready to help you sell your home for the highest possible price ASAP






