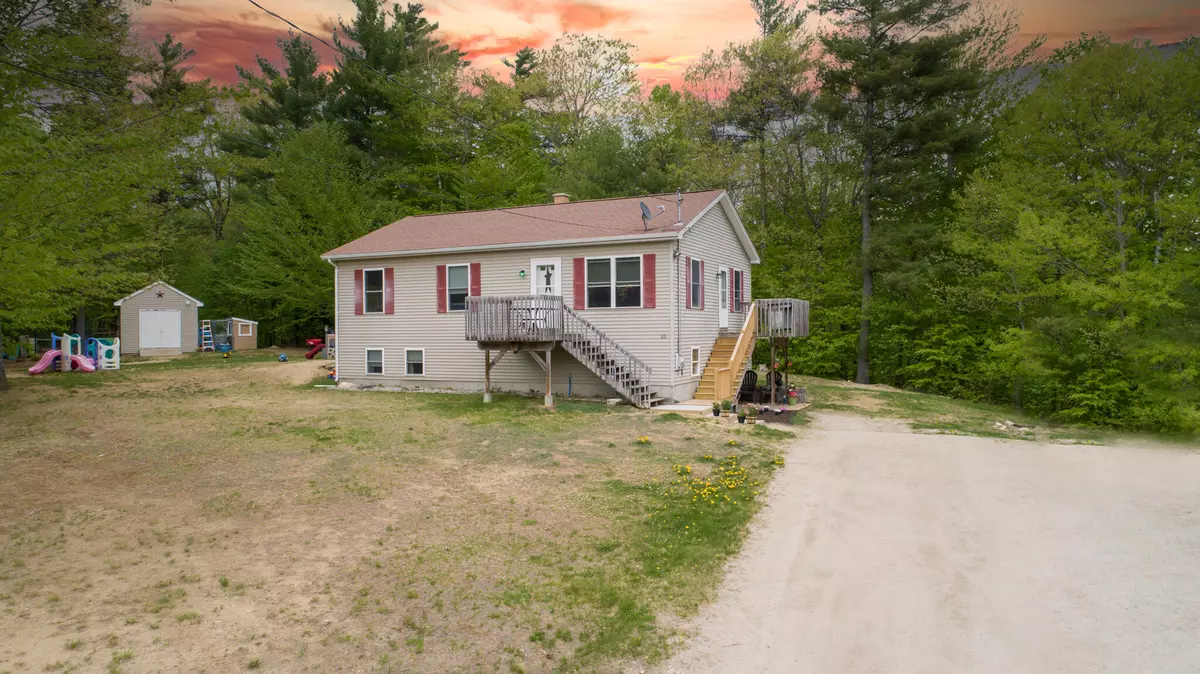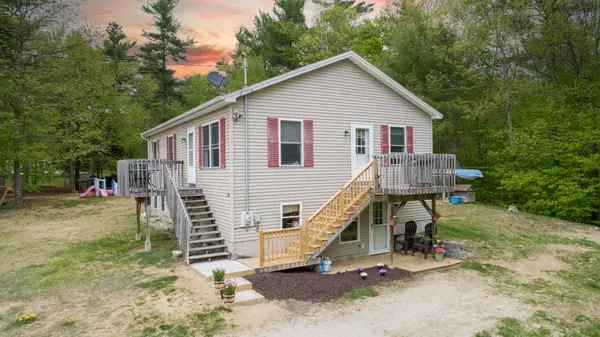Bought with Demetria Real Estate
$325,000
$310,000
4.8%For more information regarding the value of a property, please contact us for a free consultation.
25 Hope Hill DR Hebron, ME 04238
3 Beds
2 Baths
2,120 SqFt
Key Details
Sold Price $325,000
Property Type Residential
Sub Type Single Family Residence
Listing Status Sold
Square Footage 2,120 sqft
MLS Listing ID 1492221
Sold Date 06/30/21
Style Raised Ranch
Bedrooms 3
Full Baths 1
Half Baths 1
HOA Y/N No
Abv Grd Liv Area 1,120
Year Built 2006
Annual Tax Amount $2,319
Tax Year 2021
Lot Size 2.800 Acres
Acres 2.8
Property Sub-Type Single Family Residence
Source Maine Listings
Land Area 2120
Property Description
We are pleased to introduce for the first time to the market 25 Hope Hill Drive in Hebron.
A very well cared for raised ranch with 3 bedrooms, all with new carpet, an open concept living room with an eat-in kitchen with all new hardwood flooring, and an updated full bath. The walk-out daylight basement has been completely remodeled with a full '' 4th bedroom'' / den, full bath, and washroom. Its currently being used as a daycare.
The property sits on a quiet private large lot of 2.80 acres on a dead-end road. Enjoy hiking, biking, ATVing on your property and throughout all the trails around the property. The property also offers a well-cared-for garage/barn & pen for your dogs or livestock etc., a chicken coop and cleared area for all your gardening, BBQ, bonfire, and so much more. Hebron is a rural community with a population of approximately 1,400 people in the Oxford Hills region of Maine. Home of several successful small family-run businesses, and just minutes away from prestigious private middle school/high school Hebron Academy. Hebron is part of Maine School Administrative District 17.
Only 6.5 miles to South Paris, 7.3 miles to Oxford Walmart, 7 miles to Minot, 9 miles to Turner, 10 miles to Auburn, and only 19 +/- miles to Thompson Lake.
This one will go fast; contact us today for your private showing.
Location
State ME
County Oxford
Zoning Rural
Rooms
Basement Walk-Out Access, Daylight, Finished, Full
Master Bedroom Second
Bedroom 2 Second
Bedroom 3 Second
Living Room Second
Kitchen Second Eat-in Kitchen
Interior
Interior Features 1st Floor Bedroom, Bathtub, Shower, Storage
Heating Multi-Zones, Hot Water, Baseboard
Cooling None
Fireplace No
Appliance Washer, Refrigerator, Microwave, Electric Range, Dryer
Laundry Laundry - 1st Floor, Main Level, Washer Hookup
Exterior
Parking Features 5 - 10 Spaces, Gravel, Other
View Y/N Yes
View Trees/Woods
Roof Type Shingle
Street Surface Paved
Garage No
Building
Lot Description Cul-De-Sac, Landscaped, Wooded, Rural
Foundation Concrete Perimeter
Sewer Private Sewer, Septic Existing on Site
Water Private, Well
Architectural Style Raised Ranch
Structure Type Vinyl Siding,Wood Frame
Others
Restrictions Unknown
Energy Description Oil
Read Less
Want to know what your home might be worth? Contact us for a FREE valuation!

Our team is ready to help you sell your home for the highest possible price ASAP






