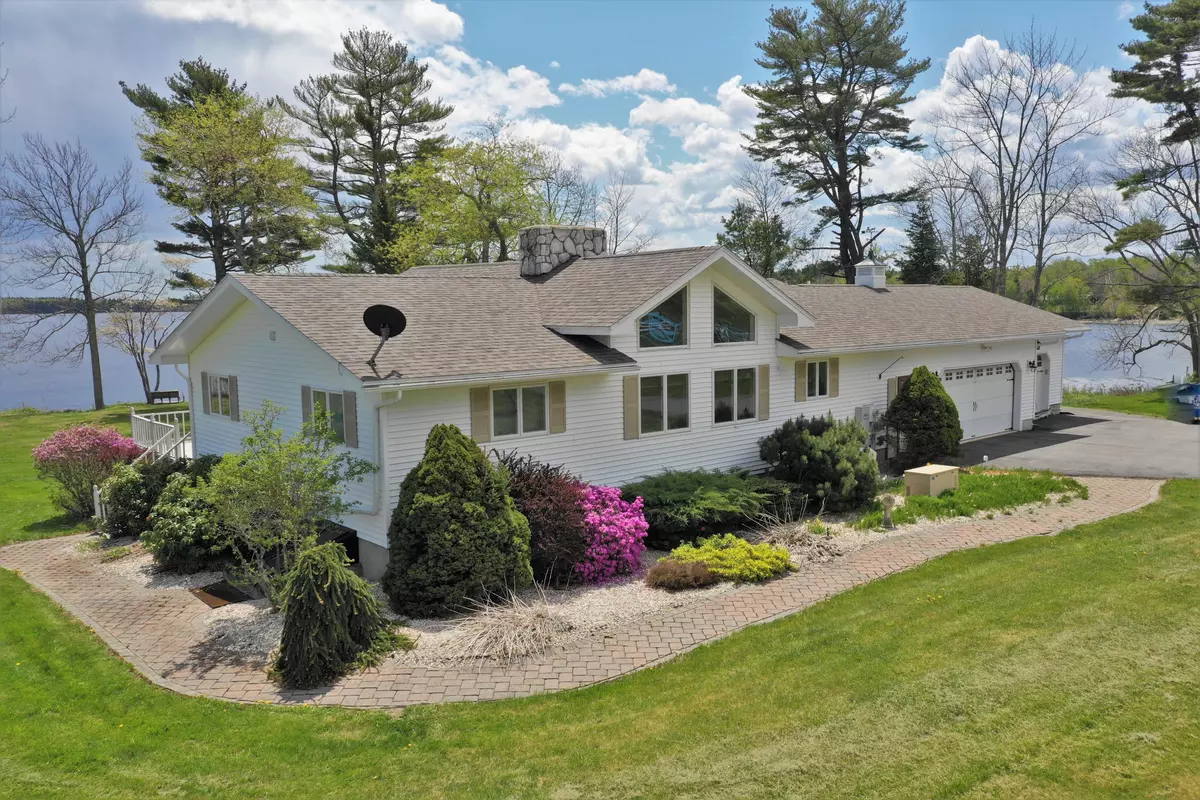Bought with Better Homes & Gardens Real Estate/The Masiello Group
$690,000
$695,000
0.7%For more information regarding the value of a property, please contact us for a free consultation.
61 Ocean DR Stockton Springs, ME 04981
3 Beds
3 Baths
2,265 SqFt
Key Details
Sold Price $690,000
Property Type Residential
Sub Type Single Family Residence
Listing Status Sold
Square Footage 2,265 sqft
MLS Listing ID 1492828
Sold Date 09/27/21
Style Ranch
Bedrooms 3
Full Baths 3
HOA Y/N No
Abv Grd Liv Area 1,465
Year Built 1990
Annual Tax Amount $10,271
Tax Year 2019
Lot Size 4.100 Acres
Acres 4.1
Property Sub-Type Single Family Residence
Source Maine Listings
Land Area 2265
Property Description
Spectacular private oceanfront 3 bedroom, 3 bath, 2,265 sqft Ranch with 1,345 of frontage on Penobscot Bay. Masterfully updated including the kitchen with granite counters, newly refinished hardwood floors, electrical and heating system with central air conditioning. Spacious primary bedroom with walk in closet and new bathroom. Sunlit dining area off the kitchen and amazing views of the water from the Living room. A custom stone fireplace is the center piece of the living room. The basement consists of an expansive family room with wet bar and woodstove, laundry room and an office. Windows in the basement offer views of the water as well! Well landscaped lot with brick paver walkways. Smell the salt air from the 16' x 16' deck. Feel secure with an on demand generator. The 3 car heated garage adds even more to this impressive home. Schedule a private tour as see if this is your NextHome!
Location
State ME
County Waldo
Zoning Shoreline
Body of Water Penobscot Bay
Rooms
Family Room Heat Stove
Basement Interior, Finished, Full, Bulkhead, Unfinished
Primary Bedroom Level First
Bedroom 2 First 15.0X11.0
Bedroom 3 First 13.0X11.0
Living Room First 18.75X15.0
Dining Room First 14.0X12.0 Cathedral Ceiling
Kitchen First 20.75X8.75 Pantry2
Family Room Basement
Interior
Interior Features Walk-in Closets, 1st Floor Bedroom, 1st Floor Primary Bedroom w/Bath, One-Floor Living, Pantry, Shower
Heating Stove, Radiant, Hot Water, Direct Vent Furnace, Baseboard
Cooling Central Air
Flooring Wood, Tile, Carpet
Fireplaces Number 1
Equipment Internet Access Available, Generator, Air Radon Mitigation System
Fireplace Yes
Appliance Tankless Water Heater, ENERGY STAR Qualified Appliances, Washer, Wall Oven, Refrigerator, Microwave, Gas Range, Dryer, Dishwasher
Exterior
Parking Features Heated, Auto Door Opener, 5 - 10 Spaces, Paved, On Site, Inside Entrance
Garage Spaces 3.0
Fence Fenced
Utilities Available 1
View Y/N Yes
View Scenic
Roof Type Pitched,Shingle
Street Surface Paved
Accessibility 36+ Inch Doors
Porch Deck
Garage Yes
Building
Lot Description Other Location, Well Landscaped, Open, Level
Foundation Concrete Perimeter
Sewer Private Sewer, Septic Design Available
Water Well, Private
Architectural Style Ranch
Structure Type Vinyl Siding,Wood Frame
Others
Restrictions Unknown
Security Features Security System
Energy Description Propane, Wood
Green/Energy Cert Energy Star Certified
Read Less
Want to know what your home might be worth? Contact us for a FREE valuation!

Our team is ready to help you sell your home for the highest possible price ASAP







