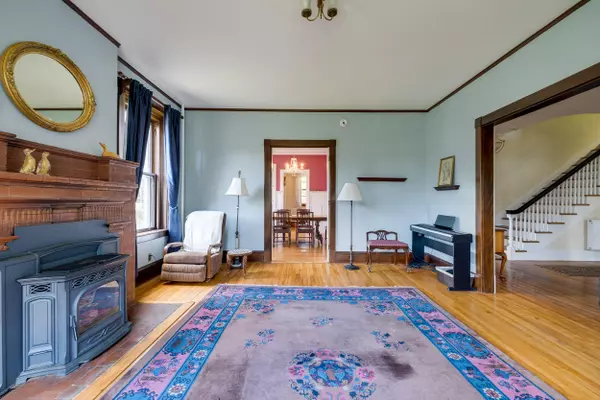Bought with Coldwell Banker Realty
$329,000
$329,000
For more information regarding the value of a property, please contact us for a free consultation.
172 Essex AVE Rumford, ME 04276
6 Beds
3 Baths
3,444 SqFt
Key Details
Sold Price $329,000
Property Type Residential
Sub Type Single Family Residence
Listing Status Sold
Square Footage 3,444 sqft
MLS Listing ID 1494915
Sold Date 02/11/22
Style Federal
Bedrooms 6
Full Baths 2
Half Baths 1
HOA Y/N No
Abv Grd Liv Area 3,444
Year Built 1906
Annual Tax Amount $4,143
Tax Year 2020
Lot Size 0.690 Acres
Acres 0.69
Property Sub-Type Single Family Residence
Source Maine Listings
Land Area 3444
Property Description
Welcome to 172 Essex - A Historic Beauty with remarkable details throughout, this stately 6 bedroom home boasts a magnificent entrance and foyer, spacious open layout with high ceilings and wide hallways, stained glass with window seat, built-ins, beautiful woodwork, a grand staircase, and wonderful hardwood floors and period details throughout. A delightful home for relaxing or entertaining with an excellent flow, large living room with fireplace and exposed brick mantle, eat-in kitchen featuring a large pantry with original ice box, a formal dining room with built-in china cabinet and beautiful woodwork. On the 2nd floor, you'll be amazed by the large primary bedroom and three additional bedrooms receiving loads of natural light, and two newly remodeled tile bathrooms. A fully finished third floor offers 2 additional bedrooms or potentially an in-home office/exercise room or storage. Relax outside on the porch or patio, and enjoy the large corner 0.69 acre lot. A true bonus with a 2-level carriage house for storage or the possibility to convert to workshop or wherever your imagination takes you. Welcome Home!
Location
State ME
County Oxford
Zoning Residential
Rooms
Basement Brick/Mortar, Full, Interior Entry, Unfinished
Primary Bedroom Level Second
Master Bedroom Second
Bedroom 2 Second
Bedroom 3 Second
Bedroom 4 Third
Bedroom 5 Third
Living Room First
Dining Room First Formal
Kitchen First Breakfast Nook, Pantry2
Family Room First
Interior
Interior Features Walk-in Closets, Attic, Pantry, Shower, Primary Bedroom w/Bath
Heating Stove, Hot Water
Cooling None
Fireplaces Number 2
Fireplace Yes
Appliance Refrigerator, Electric Range, Dishwasher
Exterior
Parking Features 1 - 4 Spaces, Paved, Detached, Off Street, Storage
Garage Spaces 1.0
View Y/N No
Roof Type Flat,Membrane,Pitched,Shingle
Street Surface Paved
Accessibility 48+ Inch Halls
Porch Patio, Porch
Garage Yes
Building
Lot Description Corner Lot, Landscaped, Intown
Foundation Stone, Brick/Mortar
Sewer Public Sewer
Water Public
Architectural Style Federal
Structure Type Clapboard,Brick,Masonry,Wood Frame
Schools
School District Rsu 10
Others
Energy Description Pellets, Oil
Read Less
Want to know what your home might be worth? Contact us for a FREE valuation!

Our team is ready to help you sell your home for the highest possible price ASAP







