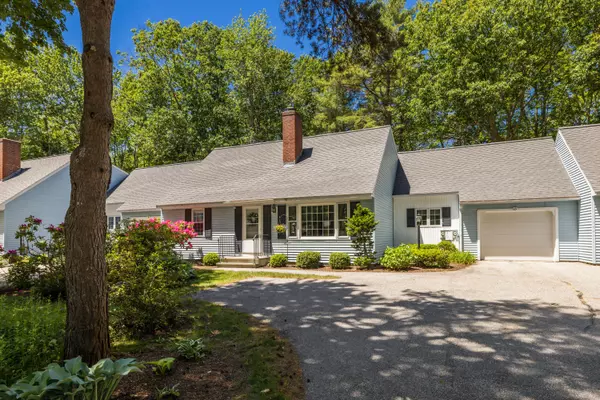Bought with RE/MAX Shoreline
$362,500
$350,000
3.6%For more information regarding the value of a property, please contact us for a free consultation.
13 Laurel CIR #8 Kennebunk, ME 04043
3 Beds
3 Baths
1,886 SqFt
Key Details
Sold Price $362,500
Property Type Residential
Sub Type Condominium
Listing Status Sold
Square Footage 1,886 sqft
Subdivision Rosewood Circle Condominium Associat
MLS Listing ID 1496173
Sold Date 08/16/21
Style Cape
Bedrooms 3
Full Baths 3
HOA Fees $280/mo
HOA Y/N Yes
Abv Grd Liv Area 1,886
Year Built 1981
Annual Tax Amount $4,171
Tax Year 2020
Lot Size 1.000 Acres
Acres 1.0
Property Sub-Type Condominium
Source Maine Listings
Land Area 1886
Property Description
Wonderful condominium with a great in-town location!! Well-kept three bedroom/three bath condo is beautifully landscaped and bordered by the woods. Relax on the three season porch, which provides an abundance of light, overlooking the woods, and is extremely private. The mini-splits that have recently been installed in the living room and 2 of the bedrooms provide comfort in the winter months and cool throughout the summer. This small condo community is a hidden gem in a peaceful and private setting. Close to downtown amenities, and to the turnpike. Welcome home!
Location
State ME
County York
Zoning Res
Rooms
Basement Crawl Space, Interior Entry
Primary Bedroom Level First
Master Bedroom Second
Bedroom 2 Second
Living Room First
Dining Room First
Kitchen First Pantry2
Interior
Interior Features 1st Floor Primary Bedroom w/Bath, Bathtub, One-Floor Living, Pantry, Storage, Primary Bedroom w/Bath
Heating Multi-Zones, Heat Pump, Baseboard
Cooling Heat Pump
Fireplaces Number 1
Fireplace Yes
Appliance Washer, Refrigerator, Electric Range, Dryer, Dishwasher
Laundry Built-Ins, Utility Sink, Laundry - 1st Floor, Main Level
Exterior
Parking Features 1 - 4 Spaces, Paved, Garage Door Opener, Inside Entrance, Storage
Garage Spaces 1.0
Utilities Available 1
View Y/N Yes
View Trees/Woods
Roof Type Shingle
Street Surface Paved
Porch Glass Enclosed
Garage Yes
Building
Lot Description Cul-De-Sac, Level, Landscaped, Wooded, Intown, Near Shopping, Near Turnpike/Interstate, Near Town, Neighborhood
Foundation Concrete Perimeter
Sewer Public Sewer
Water Public
Architectural Style Cape
Structure Type Vinyl Siding,Wood Frame
Schools
School District Rsu 21
Others
HOA Fee Include 280.0
Energy Description Electric
Read Less
Want to know what your home might be worth? Contact us for a FREE valuation!

Our team is ready to help you sell your home for the highest possible price ASAP







