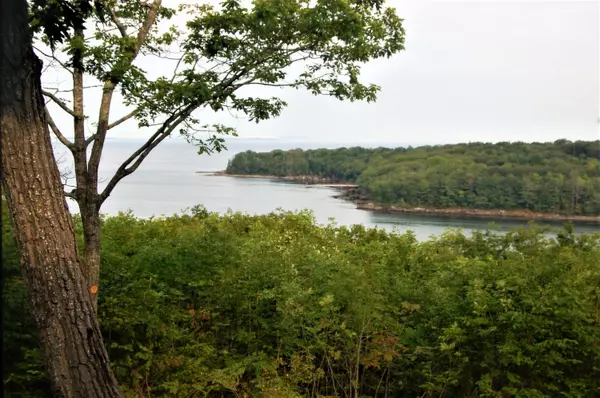Bought with RE/MAX JARET & COHN
$700,000
$750,000
6.7%For more information regarding the value of a property, please contact us for a free consultation.
9 Lookout LN Rockport, ME 04856
3 Beds
3 Baths
2,548 SqFt
Key Details
Sold Price $700,000
Property Type Residential
Sub Type Single Family Residence
Listing Status Sold
Square Footage 2,548 sqft
MLS Listing ID 1496331
Sold Date 10/01/21
Style Contemporary
Bedrooms 3
Full Baths 2
Half Baths 1
HOA Y/N No
Abv Grd Liv Area 2,548
Year Built 2001
Annual Tax Amount $7,991
Tax Year 2020
Lot Size 1.680 Acres
Acres 1.68
Property Sub-Type Single Family Residence
Source Maine Listings
Land Area 2548
Property Description
This custom built single-level three bedroom home has stunning views of Penobscot Bay. Nestled high atop what was once knows as Revolutionary Lookout which gave soldiers a vantage point to see the comings and goings on the ocean. Thoughtfully designed with custom cherry cabinetry throughout and a handsome stone fireplace to gather around on chilly winter nights. The primary bedroom and bath are tucked at one side of the house while the additional two bedrooms with a jack and jill bath are on the other side offering privacy for guests, a home office opportunity or a primary bedroom suite! Step through the front door to be greeted by the ocean views beyond the treetops for an immediate feeling of relaxation. A new roof, new heating and central A/C, and full time on demand generator, offers piece of mind that this home will provide an additional level of comfort. This home really has it all. Come and see for yourself!
Location
State ME
County Knox
Zoning Residential
Body of Water Penobscot Bay
Rooms
Basement Walk-Out Access, Crawl Space, Partial, Exterior Only
Master Bedroom First
Bedroom 2 First
Bedroom 3 First
Living Room First
Dining Room First Built-Ins
Kitchen First Pantry2
Interior
Interior Features Walk-in Closets, 1st Floor Primary Bedroom w/Bath, One-Floor Living, Pantry
Heating Multi-Zones, Forced Air, Hot Air
Cooling Central Air
Fireplaces Number 1
Fireplace Yes
Appliance Other, Washer, Wall Oven, Refrigerator, Electric Range, Dryer, Dishwasher
Laundry Laundry - 1st Floor, Main Level
Exterior
Parking Features 1 - 4 Spaces, Paved, Garage Door Opener, Inside Entrance
Garage Spaces 2.0
Fence Fenced
Waterfront Description Bay,Ocean
View Y/N No
Roof Type Shingle
Street Surface Paved
Accessibility Other Bath Modifications, Roll-in Shower
Porch Deck
Road Frontage Private
Garage Yes
Building
Lot Description Cul-De-Sac, Wooded, Near Shopping, Near Town, Subdivided
Foundation Concrete Perimeter
Sewer Private Sewer, Septic Existing on Site
Water Private, Well
Architectural Style Contemporary
Structure Type Clapboard,Wood Frame
Schools
School District Five Town Csd
Others
Restrictions Unknown
Energy Description Oil
Read Less
Want to know what your home might be worth? Contact us for a FREE valuation!

Our team is ready to help you sell your home for the highest possible price ASAP







