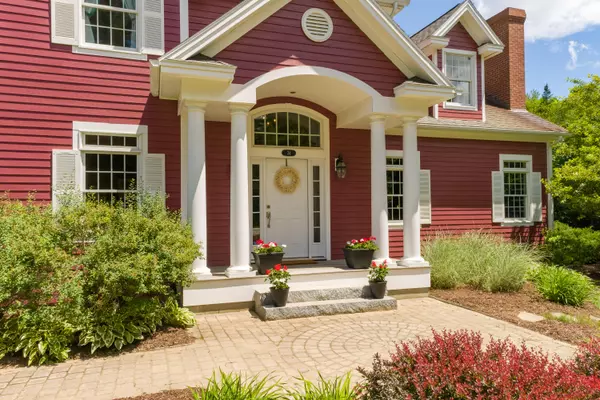Bought with Coldwell Banker Realty
$579,000
$579,000
For more information regarding the value of a property, please contact us for a free consultation.
34 Woodhaven DR Lewiston, ME 04240
4 Beds
4 Baths
4,830 SqFt
Key Details
Sold Price $579,000
Property Type Residential
Sub Type Single Family Residence
Listing Status Sold
Square Footage 4,830 sqft
MLS Listing ID 1496848
Sold Date 08/13/21
Style Contemporary,Colonial
Bedrooms 4
Full Baths 3
Half Baths 1
HOA Fees $4/ann
HOA Y/N Yes
Abv Grd Liv Area 4,830
Year Built 2005
Annual Tax Amount $11,051
Tax Year 2020
Lot Size 0.950 Acres
Acres 0.95
Property Sub-Type Single Family Residence
Source Maine Listings
Land Area 4830
Property Description
This well appointed custom designed Colonial sits at the end of a quiet cul de sac in a friendly neighborhood that is surrounded by protected common land. Offering 4,830 sq. ft. of living space, this home's open concept layout is thoughtfully designed and perfect for entertaining. It offers a gourmet kitchen, 4 bedrooms, 3 of which have walk in closets, 3 full bathrooms, 1 half bathroom, second floor laundry room, a home office, 2 fireplaces, a sunroom and a heated and insulated attached 3 car garage. Year round comfort is yours with a state of the art heating system that provides radiant heat throughout the majority of the home, and 2 high velocity central air conditioning systems for the warmer months. The primary suite is generously sized and offers 2 walk in closets, a dressing area, seating area and a private bathroom. Walking distance to apple orchards, the golf course, close proximity to 95, local restaurants, shopping and only 45 minutes from Portland, this is a perfect place to call home and enjoy all that the Maine lifestyle has to offer.
Location
State ME
County Androscoggin
Zoning RA
Rooms
Basement Full, Interior Entry
Primary Bedroom Level Second
Bedroom 2 Second
Bedroom 3 Second
Bedroom 4 Second
Family Room First
Interior
Interior Features Walk-in Closets, Bathtub, Other, Pantry, Storage, Primary Bedroom w/Bath
Heating Radiant
Cooling Central Air
Fireplaces Number 2
Fireplace Yes
Appliance Refrigerator, Gas Range, Dishwasher
Exterior
Parking Features 5 - 10 Spaces, Paved, Garage Door Opener, Inside Entrance
Garage Spaces 3.0
View Y/N No
Roof Type Fiberglass,Shingle
Porch Deck
Garage Yes
Building
Lot Description Cul-De-Sac, Abuts Conservation, Near Golf Course, Near Turnpike/Interstate, Neighborhood
Foundation Concrete Perimeter
Sewer Private Sewer, Septic Design Available
Water Private
Architectural Style Contemporary, Colonial
Structure Type Fiber Cement,Wood Frame
Others
HOA Fee Include 50.0
Energy Description Propane, Oil
Read Less
Want to know what your home might be worth? Contact us for a FREE valuation!

Our team is ready to help you sell your home for the highest possible price ASAP






