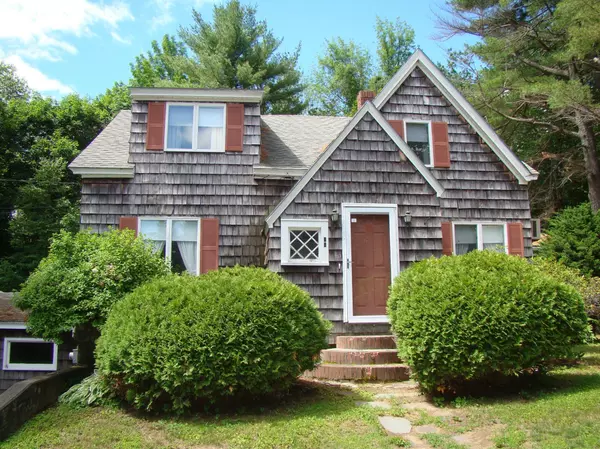Bought with Tim Dunham Realty
$250,000
$225,000
11.1%For more information regarding the value of a property, please contact us for a free consultation.
44 Dawes AVE Auburn, ME 04210
3 Beds
2 Baths
1,405 SqFt
Key Details
Sold Price $250,000
Property Type Residential
Sub Type Single Family Residence
Listing Status Sold
Square Footage 1,405 sqft
MLS Listing ID 1498010
Sold Date 08/06/21
Style Cape
Bedrooms 3
Full Baths 2
HOA Y/N No
Abv Grd Liv Area 1,405
Year Built 1946
Annual Tax Amount $2,838
Tax Year 2021
Lot Size 0.650 Acres
Acres 0.65
Property Sub-Type Single Family Residence
Source Maine Listings
Land Area 1405
Property Description
Please come and view this charmer located so close to all city amenities in the L/A area. This cozy home also offers convenient access to the Auburn entrance/exit from 95. It is an easy commute of Portland or Augusta. The home has been well cared for throughout the years and is located in a very sought after neighborhood. As you step inside the home there is a handy airlock entry to keep the warmth inside. The living room runs from front to back of the home giving 2 separate areas to designate individual seating areas. The oak kitchen is complete with appliances and a convenient bar area for a quick breakfast or snack time. The dining room is conveniently located to the front of the home with a built-in corner china cabinet and built-in wall air conditioner. There is a first floor full bathroom which is sunny & bright. Just off the kitchen you can enjoy a 3 season 13' x 16' additional glassed-in porch room being heated by a retro woodstove to extend the usage into the cooler months. There are 2 doors leading from this glassed-in porch to the outside. The one in the rear opens to a completely fenced-in backyard for outside activities. The rear lot lines run deep into the back pine treed wooded area as well. The staircase to the 2nd level offers unique cutouts for a feel of open air flow. The primary bedroom runs from front to back with a walk-in closet and also built-in closets to the eave spaces. Another full bathroom is located on the 2nd floor along with 2 additional bedrooms. The washer and dryer are located in the basement and they will remain with the property. The heating system is HydroAir with a 2014 Penzotti Boiler and a coil in the furnace to use as a blower and utilize the duct system. Come take a look and see the possibilities that this home has to offer.
Location
State ME
County Androscoggin
Zoning UR
Rooms
Basement Walk-Out Access, Full, Interior Entry, Unfinished
Primary Bedroom Level Second
Bedroom 2 Second
Bedroom 3 Second
Living Room First
Dining Room First Built-Ins
Kitchen First Eat-in Kitchen
Interior
Interior Features Walk-in Closets, Bathtub, Shower, Storage
Heating Other
Cooling A/C Units, Multi Units
Fireplace No
Appliance Washer, Refrigerator, Microwave, Electric Range, Dryer, Disposal, Dishwasher
Laundry Washer Hookup
Exterior
Parking Features 1 - 4 Spaces, Paved, On Site, Garage Door Opener, Inside Entrance
Garage Spaces 2.0
Fence Fenced
Utilities Available 1
View Y/N No
Roof Type Shingle
Street Surface Paved
Porch Glass Enclosed
Garage Yes
Building
Lot Description Level, Open Lot, Rolling Slope, Landscaped, Wooded, Near Town, Neighborhood
Foundation Block, Concrete Perimeter
Sewer Public Sewer
Water Public
Architectural Style Cape
Structure Type Wood Siding,Shingle Siding,Wood Frame
Schools
School District Auburn Public Schools
Others
Security Features Security System
Energy Description Oil
Read Less
Want to know what your home might be worth? Contact us for a FREE valuation!

Our team is ready to help you sell your home for the highest possible price ASAP






