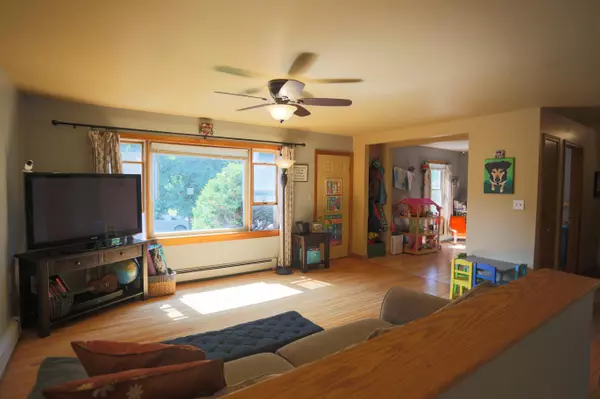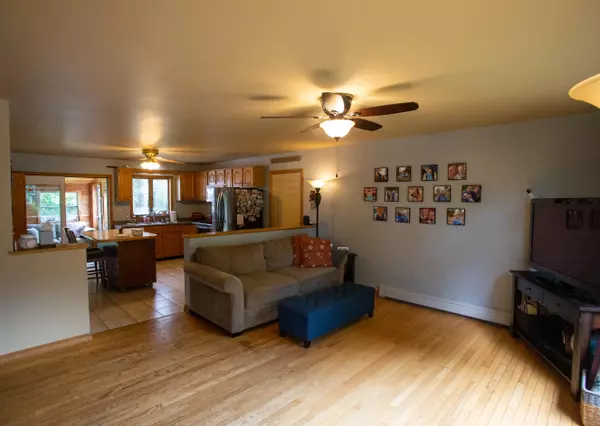Bought with Better Homes & Gardens Real Estate/The Masiello Group
$235,000
$235,000
For more information regarding the value of a property, please contact us for a free consultation.
25 Jan's BLVD Lewiston, ME 04240
2 Beds
1 Bath
1,176 SqFt
Key Details
Sold Price $235,000
Property Type Residential
Sub Type Single Family Residence
Listing Status Sold
Square Footage 1,176 sqft
MLS Listing ID 1499703
Sold Date 09/15/21
Style Ranch
Bedrooms 2
Full Baths 1
HOA Y/N No
Abv Grd Liv Area 1,176
Year Built 1991
Annual Tax Amount $2,998
Tax Year 2020
Lot Size 10,018 Sqft
Acres 0.23
Property Sub-Type Single Family Residence
Source Maine Listings
Land Area 1176
Property Description
OPEN HOUSE - SUNDAY, JULY 11TH FROM 10 AM TO 12 PM!
Charming and convenient, 25 Jan's Boulevard provides you with the simplicity of single-story living in a home boasting spacious sun-lit rooms, beautiful wood flooring and bedroom level laundry. Although items like an attached garage, spacious back yard and the desirable sunroom are among the boxes that often don't get checked in one's search for the perfect home, 25 Jan's Blvd offers these amenities as well as a perfect layout that invites you to make the home uniquely yours. Enjoy the handmade sauna or relax in the basement that you can design to suit, whether it's your personal gym, home theater for the long-awaited family gatherings, or storage for the camp goods and other essentials that carried you through the year. Noteworthy, is the opportunity to convert the open space off the living room into a third bedroom. For those who aren't yet familiar with the area, you'll find 25 Jan's Blvd nestled in a friendly cul de sac just four minutes away from I-95, and a quiet nature hike at Thorncrag on the way to your local Hannaford can be easily accomplished as they are both within 6 minutes from your attached garage.
Please note, home was converted from a 3 bedroom to a 2 bedroom and could be converted back into a 3 bedroom.
Location
State ME
County Androscoggin
Zoning NCA
Rooms
Basement Full, Interior Entry, Unfinished
Primary Bedroom Level First
Master Bedroom First
Living Room First
Dining Room First
Kitchen First Breakfast Nook, Island
Interior
Interior Features 1st Floor Bedroom, One-Floor Living
Heating Hot Water, Baseboard
Cooling None
Fireplace No
Appliance Washer, Refrigerator, Microwave, Electric Range, Dryer, Dishwasher
Laundry Laundry - 1st Floor, Main Level, Washer Hookup
Exterior
Parking Features 1 - 4 Spaces, Paved, On Site, Garage Door Opener
Garage Spaces 1.0
Fence Fenced
Utilities Available 1
View Y/N No
Roof Type Fiberglass,Pitched,Shingle
Street Surface Paved
Accessibility 32 - 36 Inch Doors
Porch Deck
Garage Yes
Building
Lot Description Corner Lot, Level, Open Lot, Interior Lot, Intown, Near Shopping, Near Turnpike/Interstate, Near Town, Neighborhood, Subdivided, Suburban
Foundation Concrete Perimeter
Sewer Public Sewer
Water Public
Architectural Style Ranch
Structure Type Vinyl Siding,Wood Frame
Others
Restrictions Yes
Energy Description Oil
Read Less
Want to know what your home might be worth? Contact us for a FREE valuation!

Our team is ready to help you sell your home for the highest possible price ASAP






