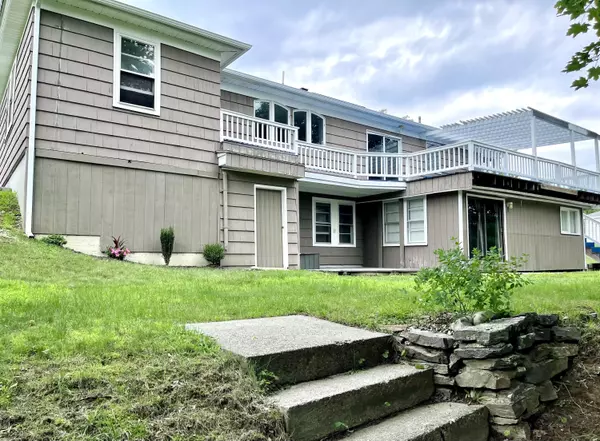Bought with Realty ONE Group - Compass
$275,000
$279,900
1.8%For more information regarding the value of a property, please contact us for a free consultation.
54 Dawn AVE Lewiston, ME 04240
4 Beds
2 Baths
1,819 SqFt
Key Details
Sold Price $275,000
Property Type Residential
Sub Type Single Family Residence
Listing Status Sold
Square Footage 1,819 sqft
MLS Listing ID 1499871
Sold Date 08/09/21
Style Ranch
Bedrooms 4
Full Baths 2
HOA Y/N No
Abv Grd Liv Area 1,036
Year Built 1950
Annual Tax Amount $3,886
Tax Year 2020
Lot Size 10,018 Sqft
Acres 0.23
Property Sub-Type Single Family Residence
Source Maine Listings
Land Area 1819
Property Description
This tastefully updated ranch, in a beautiful neighborhood is ready for new owners! With stunning hardwood floors, fresh paint, and newly renovated bathrooms, this home is move in ready. The kitchen offers beaming sunlight, new appliances, bar stool seating, and sliding glass doors out to the large back deck- great for entertaining! Stay cozy in the winter right from your living room, with a nice wood burning brick fireplace. There are two bedrooms and a full bathroom on each level. Downstairs you'll find a double living space, with two large rooms great for working from home, or large gatherings. There is a dry bar in one area, and sliding glass doors out to the patio in the other. This home truly has it all! If you're looking for extra space, or the possibility for an in-law suite then don't miss out on this stunning home! Showings will be held Thursday 7/9-Sunday 7/11. Offers due Monday 7/12 by Noon.
Location
State ME
County Androscoggin
Zoning Res
Rooms
Basement Walk-Out Access, Daylight, Finished, Full
Master Bedroom First
Bedroom 2 First
Bedroom 3 Basement
Bedroom 4 Basement
Living Room Basement
Family Room Basement
Interior
Interior Features 1st Floor Bedroom, Shower
Heating Hot Water, Baseboard, Hot Air
Cooling A/C Units, Multi Units
Fireplaces Number 1
Fireplace Yes
Appliance Washer, Refrigerator, Microwave, Electric Range, Dryer, Dishwasher
Laundry Washer Hookup
Exterior
Parking Features 1 - 4 Spaces, Gravel, Paved, Inside Entrance
Garage Spaces 1.0
Utilities Available 1
View Y/N No
Roof Type Pitched,Shingle
Porch Deck
Garage Yes
Building
Lot Description Level, Rolling Slope, Sidewalks, Wooded, Intown, Near Shopping, Near Turnpike/Interstate, Neighborhood
Foundation Concrete Perimeter
Sewer Public Sewer
Water Public
Architectural Style Ranch
Structure Type Wood Siding,Wood Frame
Others
Energy Description Oil
Read Less
Want to know what your home might be worth? Contact us for a FREE valuation!

Our team is ready to help you sell your home for the highest possible price ASAP






