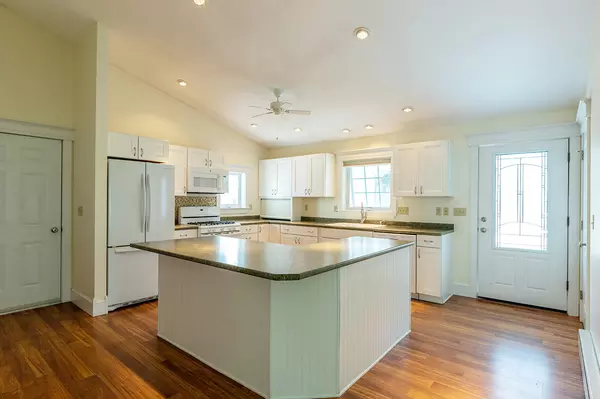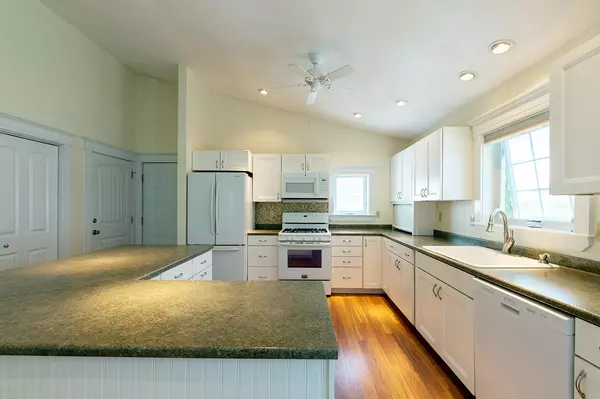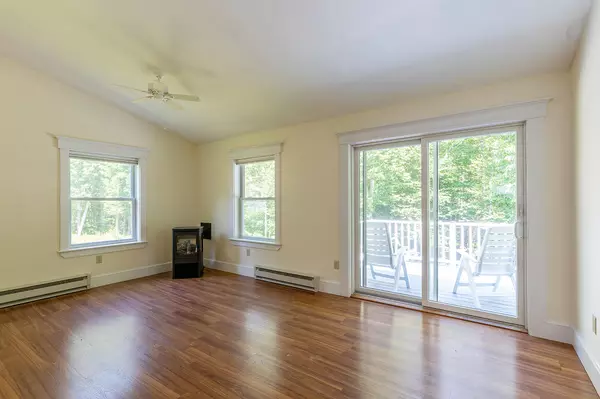Bought with Better Homes & Gardens Real Estate/The Masiello Group
$249,000
$249,000
For more information regarding the value of a property, please contact us for a free consultation.
23 Cabana DR #23 Rockport, ME 04856
2 Beds
2 Baths
1,088 SqFt
Key Details
Sold Price $249,000
Property Type Residential
Sub Type Condominium
Listing Status Sold
Square Footage 1,088 sqft
Subdivision Village At Rockport
MLS Listing ID 1503030
Sold Date 09/14/21
Style Contemporary,Cottage
Bedrooms 2
Full Baths 2
HOA Fees $512/mo
HOA Y/N Yes
Abv Grd Liv Area 1,088
Year Built 2013
Annual Tax Amount $3,002
Tax Year 2020
Lot Size 37.000 Acres
Acres 37.0
Property Sub-Type Condominium
Source Maine Listings
Land Area 1088
Property Description
Located in the heart of Midcoast Maine, this free standing, light-filled 2 bedroom/2 bath condo unit with attached one car garage is the perfect place to call home. The inviting open floor plan, which encompasses the kitchen, dining and living area, is perfect for entertaining. Enjoy cooking in this spacious kitchen and relaxing on the front porch or back deck. Propane stove vented to the outside provides ambience and back up heat to the modern electric system. Sliding door to a private back deck which overlooks scenic wooded area where wildlife abound. Primary (master) bedroom/bath suite is located on the 1st floor and can easily accommodate a king size bed. Additional bedroom is located on the 1st floor with closet. Daylight lower level, with windows on two sides, has many possibilities and could be finished out. During the summer months, you'll enjoy walking to pool and social gatherings at the clubhouse. One car attached garage allows you direct entry into the home. In addition, there are numerous guest parking areas for all your visitors!
Location
State ME
County Knox
Zoning 907
Rooms
Basement Walk-Out Access, Daylight, Full, Interior Entry, Unfinished
Master Bedroom First
Bedroom 2 First
Living Room First
Kitchen First
Interior
Interior Features 1st Floor Bedroom, 1st Floor Primary Bedroom w/Bath, Bathtub, One-Floor Living, Primary Bedroom w/Bath
Heating Direct Vent Heater, Baseboard
Cooling None
Fireplace No
Appliance Washer, Refrigerator, Microwave, Electric Range, Dryer, Dishwasher
Laundry Laundry - 1st Floor, Main Level
Exterior
Parking Features 1 - 4 Spaces, Gravel
Garage Spaces 1.0
Pool In Ground
Community Features Clubhouse
View Y/N Yes
View Scenic, Trees/Woods
Street Surface Paved
Porch Deck, Porch
Road Frontage Private
Garage Yes
Building
Lot Description Level, Open Lot, Landscaped, Near Golf Course, Near Shopping, Near Town, Neighborhood
Foundation Concrete Perimeter
Sewer Private Sewer
Water Private
Architectural Style Contemporary, Cottage
Structure Type Wood Siding,Wood Frame
Others
HOA Fee Include 512.68
Energy Description Propane, Electric
Read Less
Want to know what your home might be worth? Contact us for a FREE valuation!

Our team is ready to help you sell your home for the highest possible price ASAP







