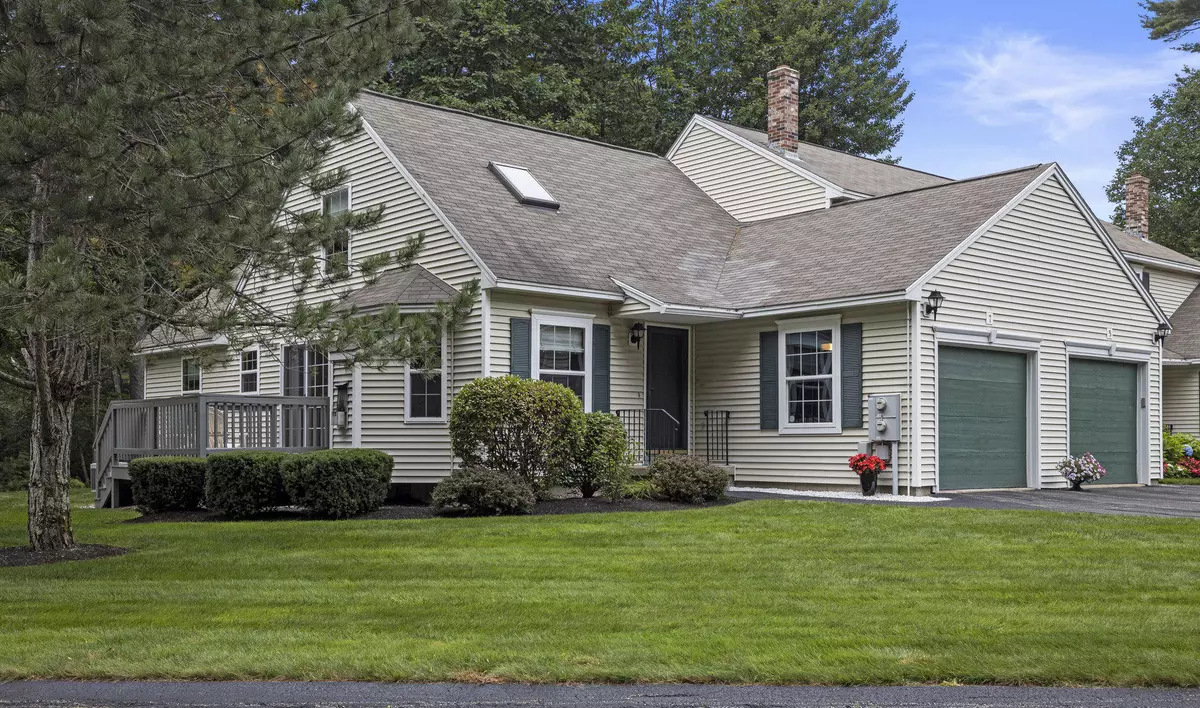Bought with Andrews Milligan Real Estate
$362,500
$369,000
1.8%For more information regarding the value of a property, please contact us for a free consultation.
7 Greenwich WAY #7 Kennebunk, ME 04043
3 Beds
3 Baths
1,544 SqFt
Key Details
Sold Price $362,500
Property Type Residential
Sub Type Condominium
Listing Status Sold
Square Footage 1,544 sqft
Subdivision Waterford Greene
MLS Listing ID 1504143
Sold Date 09/16/21
Style Contemporary,Row-End,Townhouse
Bedrooms 3
Full Baths 2
Half Baths 1
HOA Fees $265/mo
HOA Y/N Yes
Abv Grd Liv Area 1,544
Year Built 1998
Annual Tax Amount $4,237
Tax Year 2020
Lot Size 20.820 Acres
Acres 20.82
Property Sub-Type Condominium
Source Maine Listings
Land Area 1544
Property Description
Bright and sunny end-unit situated on a quiet cul-de-sac within walking distance to downtown Kennebunk in the well-established and desirable community of Waterford Greene. An open-concept flexible design lends itself to one-floor-living with 2 main-level bedrooms including a primary suite with its own full bath. Skylights enhance cathedral ceilings and pour sunlight over a relaxed living space where a full kitchen with pantry opens to a spacious living / dining that offers sliding door access to an 11' x 10' entertainment deck. Overhead is an open loft area for added lounging space while a large 2nd floor bedroom can function as a hobby room, alternate primary bedroom or guest accommodations. Enjoy the comfort of central air conditioning with the simplicity of public utilities and attached garage with direct entry.
Location
State ME
County York
Zoning VR
Rooms
Basement Bulkhead, Crawl Space, Exterior Entry, Exterior Only, Unfinished
Primary Bedroom Level First
Bedroom 2 First 11.6X10.5
Bedroom 3 Second 15.0X13.5
Living Room First 14.1X12.6
Dining Room First 14.1X10.0 Dining Area, Informal
Kitchen First 12.7X7.0 Pantry2
Interior
Interior Features Walk-in Closets, 1st Floor Bedroom, 1st Floor Primary Bedroom w/Bath, Bathtub, Pantry, Shower, Storage, Primary Bedroom w/Bath
Heating Other, Multi-Zones, Hot Water, Baseboard
Cooling Central Air
Fireplaces Number 1
Fireplace Yes
Appliance Refrigerator, Microwave, Electric Range, Disposal, Dishwasher
Laundry Laundry - 1st Floor, Main Level, Washer Hookup
Exterior
Parking Features 1 - 4 Spaces, Paved, On Site, Garage Door Opener, Inside Entrance, Off Street
Garage Spaces 1.0
Utilities Available 1
View Y/N Yes
View Scenic
Roof Type Shingle
Street Surface Paved
Porch Deck
Road Frontage Private
Garage Yes
Building
Lot Description Cul-De-Sac, Level, Open Lot, Sidewalks, Landscaped, Intown, Near Golf Course, Near Public Beach, Near Shopping, Near Town, Neighborhood, Near Public Transit, Near Railroad
Foundation Concrete Perimeter
Sewer Public Sewer
Water Public
Architectural Style Contemporary, Row-End, Townhouse
Structure Type Vinyl Siding,Wood Frame
Schools
School District Rsu 21
Others
HOA Fee Include 265.0
Restrictions Yes
Energy Description Oil
Read Less
Want to know what your home might be worth? Contact us for a FREE valuation!

Our team is ready to help you sell your home for the highest possible price ASAP







