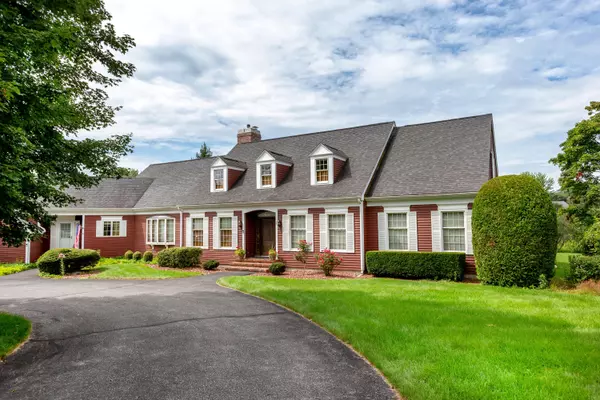Bought with Portside Real Estate Group
$555,000
$589,900
5.9%For more information regarding the value of a property, please contact us for a free consultation.
24 Amberley WAY Auburn, ME 04210
4 Beds
4 Baths
4,500 SqFt
Key Details
Sold Price $555,000
Property Type Residential
Sub Type Single Family Residence
Listing Status Sold
Square Footage 4,500 sqft
MLS Listing ID 1504330
Sold Date 09/24/21
Style Cape
Bedrooms 4
Full Baths 2
Half Baths 2
HOA Y/N No
Abv Grd Liv Area 4,500
Year Built 1989
Annual Tax Amount $9,555
Tax Year 20
Lot Size 1.520 Acres
Acres 1.52
Property Sub-Type Single Family Residence
Source Maine Listings
Land Area 4500
Property Description
This is an exceptional custom built home, architecturally designed. This attractive home located in a great neighborhood is positioned on a double lot to take advantage of the sun! Only minutes away from schools, shopping and hospitals. In this gorgeous home you will find handsome brick, tile, neutral carpets, custom shades & beautiful hardwood flooring throughout! The kitchen shines with granite counters, beautiful cabinets, 5-burner gas cook top stove with griddle, all stainless steel appliances complete with double wall ovens, dishwasher, refrigerator, wine cooler, pantry, touch technology faucet & microwave! The kitchen offers a convenient eat-in spot plus the spacious formal dining room is just through the glass door. At the side entry you will find the washer & dryer and a 1/2 bath before entering the heated, oversized, attached, keyless entry 2 bay garage. There is access to the basement through this end of the garage as well as directly from the interior of the home. The living room is adorned by a handsome brick fireplace that has been converted to propane. The sliding glass doors off the living room give access to a large deck in the private backyard. The great room is located at center stage & makes entertaining a dream once you step in through the gorgeous front entry and then French doors! The right wing offers 2 bedrooms sharing a bathroom and the master bedroom is complimented by double bowl vanities, a large whirlpool tub & a separate shower. Once you make your way to the 2nd floor you will find fabulous spacious rooms for an office, family room or theatre; as well as another room for most anything you desire. There is ample room to expand on the 2nd level or basement. This house has lots of storage space as well as plenty of room in the backyard for a pool. The whole house 22KW generator & 5 heat-cool pumps will fill your needs when necessary to give you comfort. Move in ready!
Location
State ME
County Androscoggin
Zoning UR
Rooms
Basement Full, Interior Entry, Unfinished
Primary Bedroom Level First
Master Bedroom First
Bedroom 2 First
Bedroom 3 Second
Living Room First
Dining Room First Formal
Kitchen First Island, Pantry2, Eat-in Kitchen
Interior
Interior Features Walk-in Closets, 1st Floor Bedroom, 1st Floor Primary Bedroom w/Bath, Attic, Bathtub, Pantry, Storage
Heating Radiant, Multi-Zones, Hot Water, Heat Pump, Baseboard
Cooling Heat Pump
Fireplace No
Appliance Washer, Wall Oven, Refrigerator, Microwave, Gas Range, Dryer, Disposal, Dishwasher
Laundry Laundry - 1st Floor, Main Level
Exterior
Parking Features 5 - 10 Spaces, Paved, On Site, Garage Door Opener, Inside Entrance, Storage
Garage Spaces 2.0
Fence Fenced
View Y/N No
Roof Type Shingle
Street Surface Paved
Porch Deck
Garage Yes
Building
Lot Description Level, Open Lot, Sidewalks, Landscaped, Neighborhood, Subdivided
Foundation Concrete Perimeter
Sewer Public Sewer
Water Public
Architectural Style Cape
Structure Type Wood Siding,Clapboard,Wood Frame
Others
Restrictions Yes
Energy Description Propane, Oil, Electric
Read Less
Want to know what your home might be worth? Contact us for a FREE valuation!

Our team is ready to help you sell your home for the highest possible price ASAP






