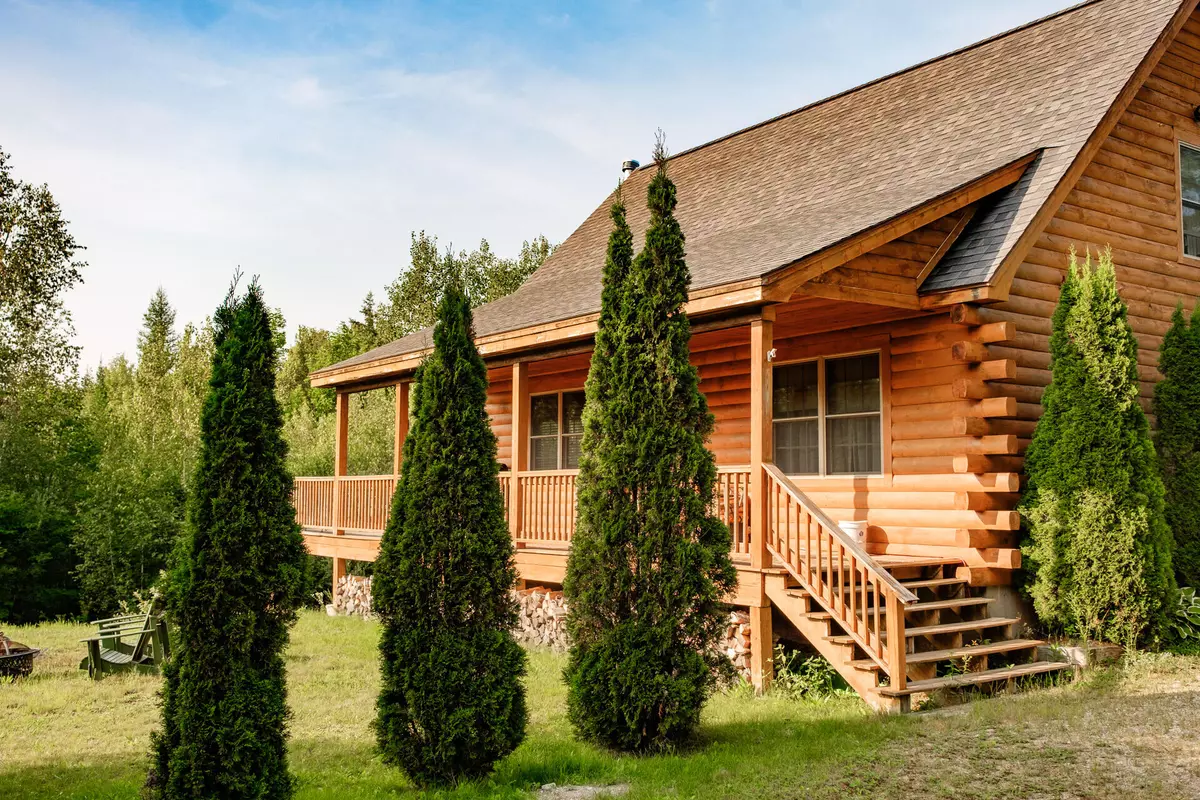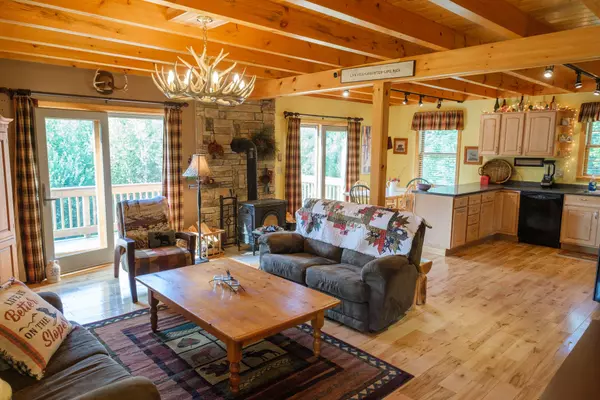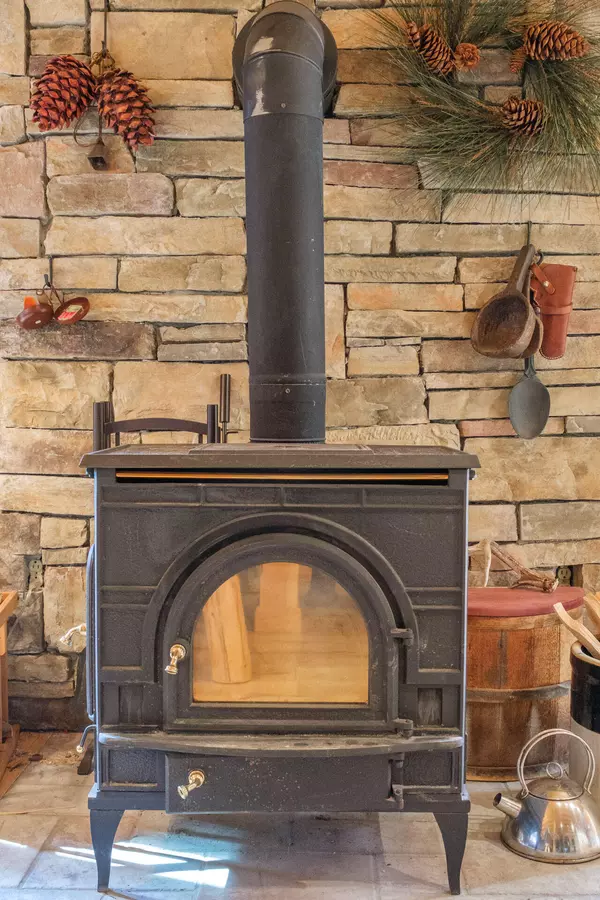Bought with Redfin Corporation
$470,000
$465,000
1.1%For more information regarding the value of a property, please contact us for a free consultation.
36 India's Way LN Greenwood, ME 04255
4 Beds
2 Baths
2,268 SqFt
Key Details
Sold Price $470,000
Property Type Residential
Sub Type Single Family Residence
Listing Status Sold
Square Footage 2,268 sqft
MLS Listing ID 1506706
Sold Date 10/15/21
Style Chalet
Bedrooms 4
Full Baths 2
HOA Fees $20/ann
HOA Y/N Yes
Abv Grd Liv Area 1,764
Year Built 2004
Annual Tax Amount $3,808
Tax Year 2021
Lot Size 1.500 Acres
Acres 1.5
Property Sub-Type Single Family Residence
Source Maine Listings
Land Area 2268
Property Description
Conveniently located just 1/2 mile to the West Side lodge at Mt. Abram for year round enjoyment. Mountain bike from your doorstep to the extensive network of trails or hike to the lifts in the winter months for skiing and snowboarding. The home is privately situated at the end of the cul de sac on a 1.5 +/- Acre lot and with minimal clearing you will gain amazing mountain views again. Large covered porch on the side entry is perfect for covered access in, firewood storage or a place for a hot-tub. There is high speed internet through Spectrum Cable ensuing a consistent work at home atmosphere if needed. On the inside of the home you have high exposed wood beam ceilings and an open kitchen / living room / dining room setup. There is a recently installed woodstove centrally located adding great ambiance or backup heated if needed. The kitchen has maple cabinets and lots of counterspace with matching appliances. There is wood flooring through out ensuring excellent wear and tear in the high traffic locations. On the main level you get 2 bedrooms and a shared bath and upstairs 2 more bedrooms with a shared bath as well. The front view facing bedroom is large enough for a seating area or home office in addition to the bedroom layout. One of the biggest bonuses of this property is the daylight finished basement currently setup with TV, couches and a pool table for additional usable space. On the other side of the finished basement is your utility room with storage for all your items, washer and dryer setup and all the mechanical components to the property. The home has been very well cared for and will be offered fully furnished and turn key allowing for immediate enjoyment for the next owners.
Location
State ME
County Oxford
Zoning None
Rooms
Basement Finished, Full, Interior Entry
Master Bedroom First
Bedroom 2 First
Bedroom 3 Second
Bedroom 4 Second
Living Room First
Kitchen First Eat-in Kitchen
Family Room Basement
Interior
Interior Features 1st Floor Bedroom, Bathtub
Heating Stove, Hot Water, Baseboard
Cooling None
Fireplace No
Appliance Washer, Refrigerator, Microwave, Electric Range, Dryer, Dishwasher
Exterior
Parking Features 1 - 4 Spaces, Gravel
View Y/N Yes
View Fields, Mountain(s), Scenic
Roof Type Shingle
Porch Deck, Porch
Garage No
Building
Lot Description Corner Lot, Open Lot, Rolling Slope, Ski Resort, Subdivided
Foundation Concrete Perimeter
Sewer Private Sewer
Water Private, Well
Architectural Style Chalet
Structure Type Log Siding,Wood Frame
Others
HOA Fee Include 250.0
Energy Description Oil
Read Less
Want to know what your home might be worth? Contact us for a FREE valuation!

Our team is ready to help you sell your home for the highest possible price ASAP







