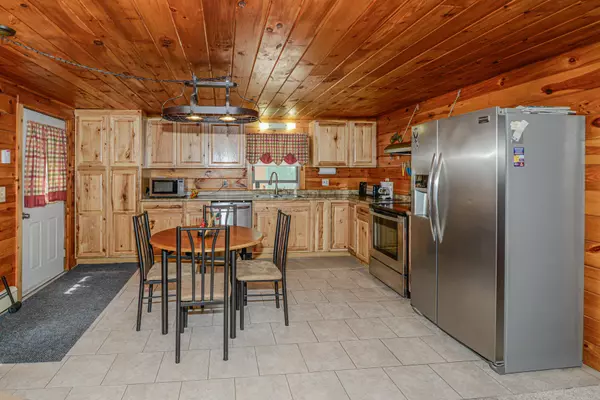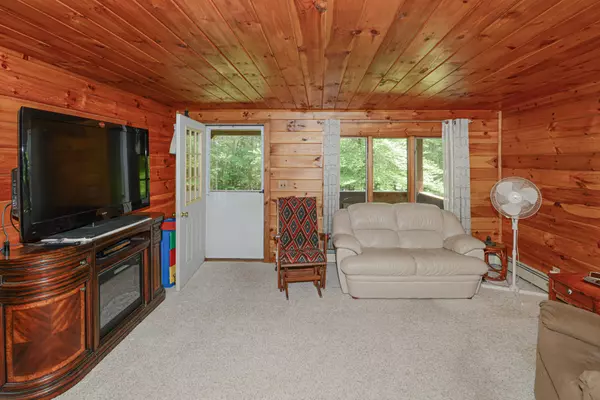Bought with Keller Williams Realty
$325,000
$324,900
For more information regarding the value of a property, please contact us for a free consultation.
10 Benjamin WAY Naples, ME 04055
3 Beds
2 Baths
1,500 SqFt
Key Details
Sold Price $325,000
Property Type Residential
Sub Type Single Family Residence
Listing Status Sold
Square Footage 1,500 sqft
Subdivision Split Cost
MLS Listing ID 1506770
Sold Date 10/18/21
Style Raised Ranch,Ranch
Bedrooms 3
Full Baths 2
HOA Fees $41/ann
HOA Y/N Yes
Abv Grd Liv Area 864
Year Built 1987
Annual Tax Amount $1,851
Tax Year 2020
Lot Size 1.540 Acres
Acres 1.54
Property Sub-Type Single Family Residence
Source Maine Listings
Land Area 1500
Property Description
Beautiful log home nestled in the woods located at the end of a dead-end road. Store cars, lawnmowers, tractor, 4wheelers & more in the 3 car garage. Also additional storage in the shed. One Year Home Warranty Included with the sale! Sit on the back porch and watch the deer frolic in your yard on the over 1.5 acres of land. Open concept dining, kitchen, livingroom with gleaming wood walls & ceilings. Stainless Steel appliances & lots of kitchen cupboard storage. 2 Bedrooms and a full bath on the 1st floor. Sitting area, a bedroom & another full bath with spa tub in the basement (great area for company). Just a few miles to downtown Naples for shopping, walking, restaurants, etc. Ski area just 30 minutes away. Public beach just a few miles away as well. Move right into this gorgeous home!
Location
State ME
County Cumberland
Zoning Residential
Rooms
Basement Walk-Out Access, Daylight, Finished, Full
Primary Bedroom Level First
Master Bedroom First
Bedroom 2 First
Bedroom 3 Basement
Living Room First
Dining Room First
Kitchen First Eat-in Kitchen
Family Room Basement
Interior
Interior Features 1st Floor Bedroom, Bathtub, Storage
Heating Hot Water, Baseboard
Cooling None
Fireplace No
Appliance Refrigerator, Electric Range, Dishwasher
Laundry Washer Hookup
Exterior
Parking Features 11 - 20 Spaces, Gravel, Detached
Garage Spaces 3.0
Utilities Available 1
View Y/N Yes
View Scenic, Trees/Woods
Roof Type Metal
Street Surface Gravel
Porch Porch
Road Frontage Private
Garage Yes
Building
Lot Description Rolling Slope, Landscaped, Wooded, Neighborhood, Rural
Foundation Concrete Perimeter
Sewer Private Sewer, Septic Existing on Site
Water Private, Well
Architectural Style Raised Ranch, Ranch
Structure Type Log Siding,Log,Wood Frame
Schools
School District Rsu 61/Msad 61
Others
HOA Fee Include 500.0
Energy Description Oil
Read Less
Want to know what your home might be worth? Contact us for a FREE valuation!

Our team is ready to help you sell your home for the highest possible price ASAP







