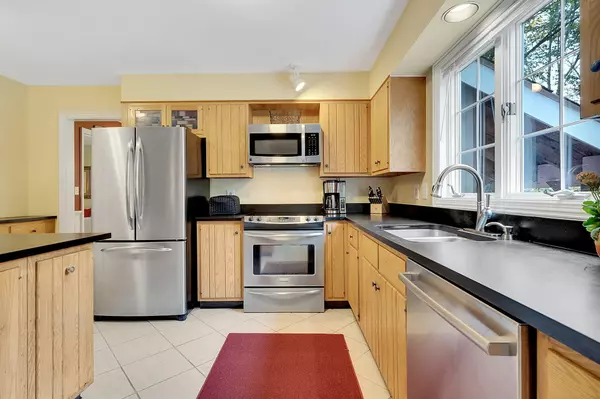Bought with Keller Williams Realty
$770,000
$649,000
18.6%For more information regarding the value of a property, please contact us for a free consultation.
10 Hemlock CRK Freeport, ME 04032
4 Beds
3 Baths
3,950 SqFt
Key Details
Sold Price $770,000
Property Type Residential
Sub Type Single Family Residence
Listing Status Sold
Square Footage 3,950 sqft
MLS Listing ID 1512661
Sold Date 11/23/21
Style Colonial,Farmhouse
Bedrooms 4
Full Baths 2
Half Baths 1
HOA Y/N No
Abv Grd Liv Area 3,000
Year Built 1979
Annual Tax Amount $7,283
Tax Year 2020
Lot Size 16.250 Acres
Acres 16.25
Property Sub-Type Single Family Residence
Source Maine Listings
Land Area 3950
Property Description
This one of a kind property has it all. A beautiful home situated on over 16 acres of land offering total privacy- yet just 5 minutes to downtown Freeport and 20 minutes to Portland. Plenty of room for entertaining, working from home, and everyday living- yet very low energy costs with a super efficient geothermal heating/central air conditioning system. The eat-in kitchen with stainless appliances, a large island, and durable PaperStone countertops is open to an inviting family room with a fireplace, wood ceilings and beams. In additional to the spacious living and dining rooms, there is a four-season sunroom with a slate tile floor, propane stove, and slider to the deck made of long-lasting ipe wood. So much to do outdoors! Swim in the in-ground pool (new liner in 2017), take walk or snowshoe in the winter on your own trails that connect to miles more, and enjoy the wildlife. Upstairs you'll find a primary bedroom suite, three additional large bedrooms, one with a walk-in cedar closet, and a guest bath that was just completely renovated. The finished basement has an office and a bonus room with a pool table (included!). Many additional features such as high ceilings, first-floor laundry, a two-car garage with a workshop, and more. The perfect place to call home.
Location
State ME
County Cumberland
Zoning RP2/RR1
Rooms
Family Room Wood Burning Fireplace
Basement Finished, Full, Exterior Entry, Bulkhead, Interior Entry
Primary Bedroom Level Second
Bedroom 2 Second
Bedroom 3 Second
Bedroom 4 Second
Living Room First
Dining Room First
Kitchen First Breakfast Nook, Island
Family Room First
Interior
Interior Features Walk-in Closets, Bathtub, Shower, Primary Bedroom w/Bath
Heating Stove, Geothermal, Direct Vent Heater
Cooling Central Air
Fireplaces Number 1
Fireplace Yes
Appliance Washer, Refrigerator, Microwave, Electric Range, Dryer, Dishwasher
Laundry Laundry - 1st Floor, Main Level
Exterior
Parking Features 1 - 4 Spaces, Paved, Garage Door Opener, Inside Entrance
Garage Spaces 2.0
Pool In Ground
View Y/N Yes
View Trees/Woods
Roof Type Shingle
Street Surface Paved
Porch Deck, Porch
Garage Yes
Building
Lot Description Rolling Slope, Wooded, Near Golf Course, Near Shopping, Neighborhood
Foundation Concrete Perimeter
Sewer Septic Existing on Site
Water Well
Architectural Style Colonial, Farmhouse
Structure Type Clapboard,Wood Frame
Others
Energy Description Propane, Electric
Read Less
Want to know what your home might be worth? Contact us for a FREE valuation!

Our team is ready to help you sell your home for the highest possible price ASAP







