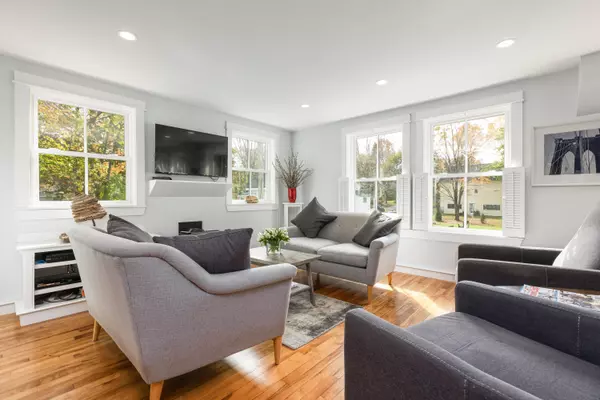Bought with Keller Williams Realty
$530,000
$499,900
6.0%For more information regarding the value of a property, please contact us for a free consultation.
4 Hale DR Freeport, ME 04032
2 Beds
2 Baths
1,360 SqFt
Key Details
Sold Price $530,000
Property Type Residential
Sub Type Single Family Residence
Listing Status Sold
Square Footage 1,360 sqft
MLS Listing ID 1512711
Sold Date 11/30/21
Style Cottage
Bedrooms 2
Full Baths 2
HOA Y/N No
Abv Grd Liv Area 1,360
Year Built 2015
Annual Tax Amount $4,822
Tax Year 21
Lot Size 0.730 Acres
Acres 0.73
Property Sub-Type Single Family Residence
Source Maine Listings
Land Area 1360
Property Description
This charming, sunny cottage sits on almost 3/4 of a acre on a dead end street,. Easy walks to any of downtown Freeport's many destinations including the train station, LL Bean,, the library, Bow Street market and numerous restaurants and stores. Built in the 1920s, it was stripped to the studs and completely renovated in 2015. Floors, walls and ceilings were spray foam insulated and all but 4 windows were replaced. Wood floors throughout, built ins, cathedral ceilings in the bedrooms, a large deck, outdoor shower and an expansive yard with raised bed gardens, fruit trees and blueberry, and raspberry plants are part of the appeal that make it a truly special place. Two heat pumps provide efficient cooling and heating. The oversized, 2 car garage, shed and hut provide for more than ample storage. There is a one bedroom, one bath mobile home on the property that was renovated in 2015. It has been rented since the owners purchased the property. Monthly rent is $750. Current tenant has been there for 4.5 years. Rental property is fully furnished and includes, washer, dryer, gas range and refrigerator.
Sellers are licensed real estate brokers in Maine.
Location
State ME
County Cumberland
Zoning V-1
Rooms
Basement Partial, Sump Pump, Interior Entry, Unfinished
Primary Bedroom Level Second
Bedroom 2 Second
Living Room First
Kitchen First Pantry2, Eat-in Kitchen
Interior
Interior Features Pantry, Shower
Heating Stove, Heat Pump
Cooling Heat Pump
Fireplace No
Appliance Washer, Refrigerator, Electric Range, Dryer, Disposal, Dishwasher
Laundry Laundry - 1st Floor, Main Level
Exterior
Parking Features 1 - 4 Spaces, Paved, On Site, Detached
Garage Spaces 2.0
Utilities Available 1
View Y/N No
Roof Type Shingle
Street Surface Paved
Porch Deck
Garage Yes
Building
Lot Description Level, Open Lot, Intown, Near Shopping, Near Turnpike/Interstate, Neighborhood, Near Public Transit, Near Railroad
Foundation Concrete Perimeter
Sewer Public Sewer
Water Public
Architectural Style Cottage
Structure Type Wood Siding,Shingle Siding,Wood Frame
Schools
School District Rsu 05
Others
Restrictions Unknown
Energy Description Propane, Electric
Read Less
Want to know what your home might be worth? Contact us for a FREE valuation!

Our team is ready to help you sell your home for the highest possible price ASAP







