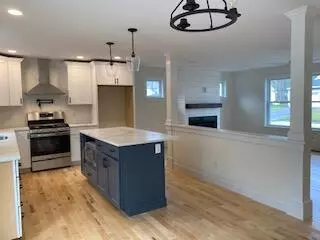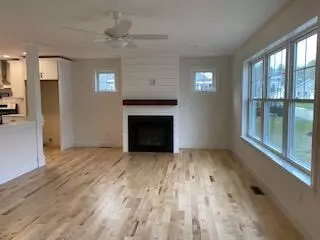Bought with Pack Maynard and Associates
$670,000
$654,900
2.3%For more information regarding the value of a property, please contact us for a free consultation.
8 Conservation Drive Kennebunk, ME 04043
3 Beds
3 Baths
2,167 SqFt
Key Details
Sold Price $670,000
Property Type Residential
Sub Type Single Family Residence
Listing Status Sold
Square Footage 2,167 sqft
Subdivision Brooks Association
MLS Listing ID 1513810
Sold Date 11/18/22
Style Contemporary,Cape
Bedrooms 3
Full Baths 2
Half Baths 1
HOA Fees $97/qua
HOA Y/N Yes
Abv Grd Liv Area 2,167
Year Built 2022
Annual Tax Amount $1
Tax Year 2020
Lot Size 0.470 Acres
Acres 0.47
Property Sub-Type Single Family Residence
Source Maine Listings
Land Area 2167
Property Description
Welcome to Brooks Landing! This transformed pocket of Kennebunk will be home to the ''Great Skye Classic''; a stylishly designed home offering 2167sq. feet of thoughtfully designed living space. On the first floor, the attached garage makes hauling groceries and unloading life's gear a breeze; while the open concept kitchen, dining and living areas, facilitates today's modern lifestyle with ease. Upstairs, two sizeable bedrooms and a luxurious master suite with 4 x 10 closet completes the footprint. Need more room? We have got that covered with 279 sq. feet of finished space above the garage where you could site another bedroom or media room! Our talented Design Team has already selected the finishes on this home so that we can bring you home sooner, and they are sure to delight! Come see the Chinburg Difference!
Location
State ME
County York
Zoning Residential
Rooms
Basement Bulkhead, Full, Exterior Entry, Interior Entry, Unfinished
Primary Bedroom Level Second
Bedroom 2 Second 11.11X9.6
Bedroom 3 Second 12.0X9.6
Living Room First 21.1X13.4
Dining Room First 10.5X11.4
Kitchen First 11.5X11.4 Island
Interior
Interior Features Walk-in Closets, Bathtub, Shower
Heating Multi-Zones, Forced Air, Hot Air
Cooling Central Air
Fireplaces Number 1
Fireplace Yes
Appliance Microwave, Electric Range, Dishwasher
Laundry Upper Level, Washer Hookup
Exterior
Parking Features 1 - 4 Spaces, Paved
Garage Spaces 2.0
View Y/N Yes
View Trees/Woods
Roof Type Shingle
Street Surface Paved
Porch Deck
Garage Yes
Building
Lot Description Cul-De-Sac, Sidewalks, Wooded, Abuts Conservation, Neighborhood, Subdivided
Sewer Public Sewer
Water Public
Architectural Style Contemporary, Cape
Structure Type Vinyl Siding,Wood Frame
New Construction Yes
Schools
School District Rsu 21
Others
HOA Fee Include 292.0
Energy Description Propane, Gas Bottled
Green/Energy Cert Energy Star Certified
Read Less
Want to know what your home might be worth? Contact us for a FREE valuation!

Our team is ready to help you sell your home for the highest possible price ASAP







