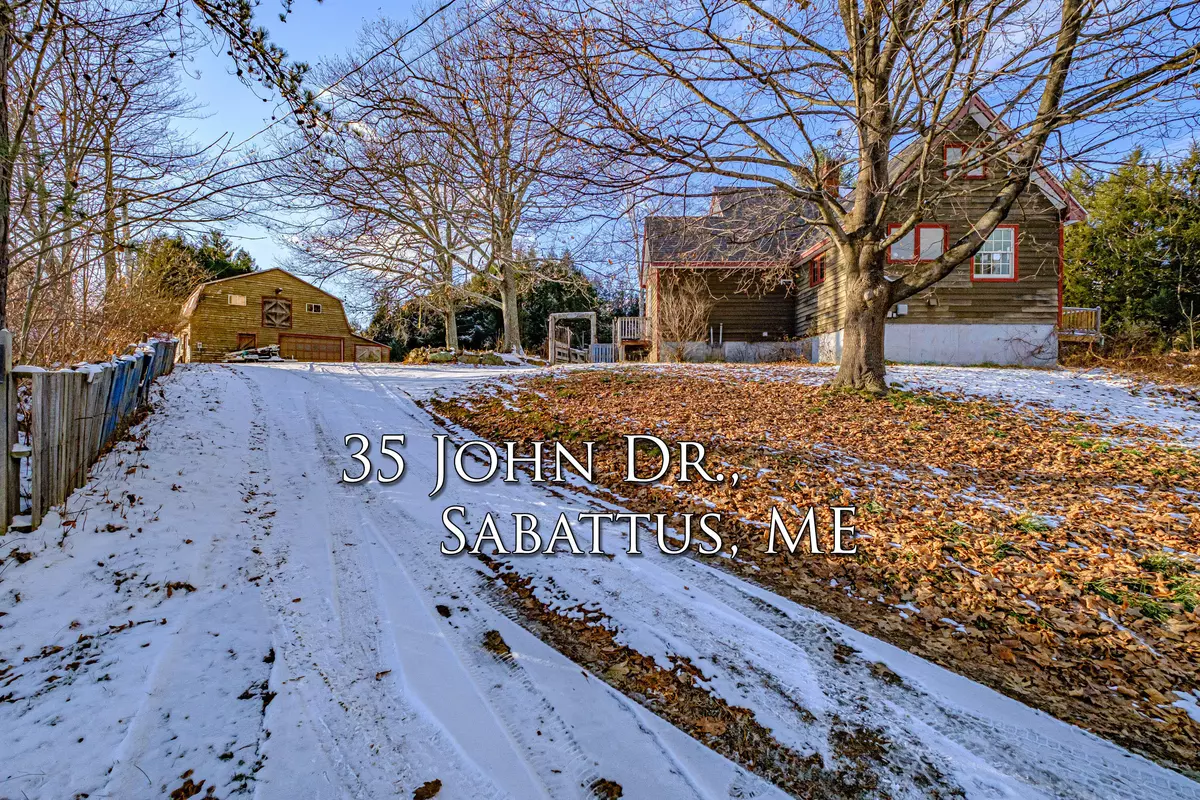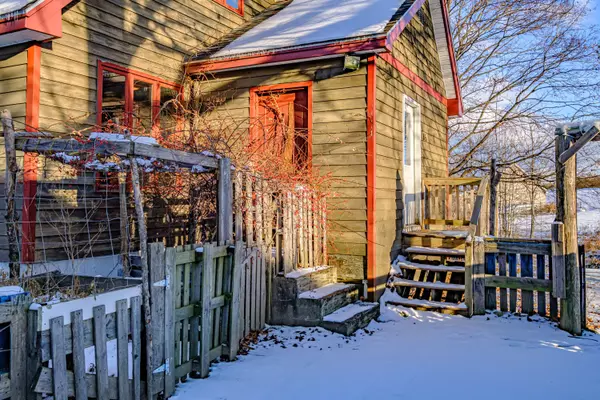Bought with Big Bear Real Estate Company
$275,000
$225,000
22.2%For more information regarding the value of a property, please contact us for a free consultation.
35 John DR Sabattus, ME 04280
3 Beds
2 Baths
1,984 SqFt
Key Details
Sold Price $275,000
Property Type Residential
Sub Type Single Family Residence
Listing Status Sold
Square Footage 1,984 sqft
MLS Listing ID 1516334
Sold Date 01/07/22
Style Cape
Bedrooms 3
Full Baths 2
HOA Y/N No
Abv Grd Liv Area 1,408
Year Built 1972
Annual Tax Amount $3,719
Tax Year 2021
Lot Size 3.260 Acres
Acres 3.26
Property Sub-Type Single Family Residence
Source Maine Listings
Land Area 1984
Property Description
Homesteaders come check out this 3.6 acre lot. Grow your own veggies in the 30x120 fenced Garden. Park your car in the 2 story Barn. Set up an office or game room in the huge upstairs, and raise some goats in the animal pen. Use the Old Sawmill for covered dish suppers with friends in the summer or set up a workshop for the handy ones. Stock the Chicken Coup and enjoy fresh eggs for breakfast and use the shed as a playhouse. The possibilities are endless here. The house is ready for your finishing touches. New kitchen cabinets just installed are ready for paint. Unique spiral staircase, cathedral ceiling, wide shipboard planks and open floorplan makes for a great place to entertain family and friends round the warmth of the wood burning Fireplace. New comfy carpet was just installed in the basement family room and bedrooms. 5min. from I-95, 20min. to Lewiston and 40min. to Portland...this location is ideal. Call for your appointment today.
Location
State ME
County Androscoggin
Zoning GEN
Rooms
Basement Walk-Out Access, Daylight, Finished
Master Bedroom Second
Bedroom 2 Basement
Bedroom 3 Basement
Dining Room First
Kitchen First
Family Room Basement
Interior
Heating Forced Air
Cooling None
Fireplaces Number 1
Fireplace Yes
Appliance Refrigerator, Electric Range, Dishwasher
Laundry Washer Hookup
Exterior
Parking Features 5 - 10 Spaces, Gravel, Detached
Garage Spaces 2.0
Fence Fenced
View Y/N No
Roof Type Shingle
Street Surface Gravel
Porch Deck, Patio
Road Frontage Private
Garage Yes
Building
Lot Description Agriculture, Wooded, Pasture, Near Town
Foundation Concrete Perimeter
Sewer Private Sewer
Water Private
Architectural Style Cape
Structure Type Clapboard,Wood Frame
Others
Energy Description Wood, Oil
Read Less
Want to know what your home might be worth? Contact us for a FREE valuation!

Our team is ready to help you sell your home for the highest possible price ASAP







