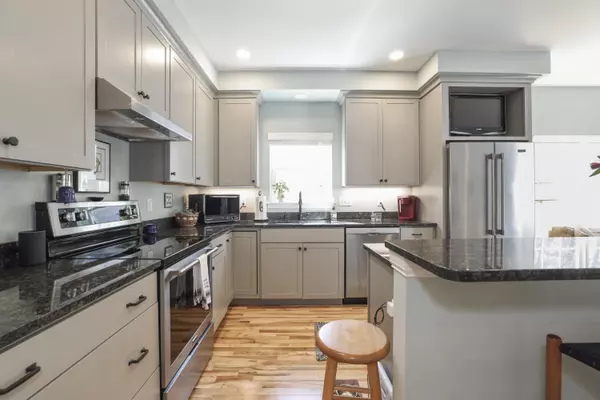Bought with Kennebunk Beach Realty
$560,000
$535,000
4.7%For more information regarding the value of a property, please contact us for a free consultation.
11 Longfellow LN #2 Kennebunk, ME 04043
2 Beds
2 Baths
1,555 SqFt
Key Details
Sold Price $560,000
Property Type Residential
Sub Type Condominium
Listing Status Sold
Square Footage 1,555 sqft
Subdivision Poet'S Glen Condominium Association
MLS Listing ID 1523351
Sold Date 05/19/22
Style Duplex,Row-End
Bedrooms 2
Full Baths 2
HOA Fees $250/mo
HOA Y/N Yes
Abv Grd Liv Area 1,555
Year Built 2019
Annual Tax Amount $6,333
Tax Year 2021
Lot Size 23.800 Acres
Acres 23.8
Property Sub-Type Condominium
Source Maine Listings
Land Area 1555
Property Description
Poet's Glen is one of Kennebunk, Maine's newest condominium communities of duplex style homes with attached 2-car garages. Striking in its simplicity, this appealing home offers single level living in an open concept style. There are hardwood and tile floors throughout, 2 custom baths, a custom kitchen with stainless steel appliances and granite counter tops, living room with gas fireplace and sliders to a rear deck, a dining room, 2 bedrooms, and full basement. You'll love all it has to offer including the convenience to shopping, downtown, beaches, highway access and all the amenities the Kennebunks has to offer!
Location
State ME
County York
Zoning VR
Rooms
Basement Bulkhead, Full, Sump Pump, Exterior Entry, Interior Entry, Unfinished
Primary Bedroom Level First
Master Bedroom First 11.0X10.0
Dining Room First 18.0X12.0 Dining Area
Kitchen First 19.0X14.0 Island, Pantry2
Interior
Interior Features Walk-in Closets, 1st Floor Bedroom, 1st Floor Primary Bedroom w/Bath, One-Floor Living, Pantry, Shower, Storage, Primary Bedroom w/Bath
Heating Multi-Zones, Hot Water, Heat Pump, Baseboard
Cooling Heat Pump
Fireplaces Number 1
Fireplace Yes
Appliance Washer, Refrigerator, Microwave, Electric Range, Dryer, Disposal, Dishwasher
Laundry Laundry - 1st Floor, Main Level, Washer Hookup
Exterior
Parking Features 1 - 4 Spaces, Paved, On Site, Garage Door Opener
Garage Spaces 2.0
Utilities Available 1
View Y/N Yes
View Trees/Woods
Roof Type Shingle
Street Surface Paved
Porch Deck, Porch
Garage Yes
Building
Lot Description Cul-De-Sac, Level, Open Lot, Sidewalks, Landscaped, Wooded, Near Shopping, Near Turnpike/Interstate, Near Town, Neighborhood, Subdivided
Foundation Concrete Perimeter
Sewer Public Sewer
Water Public
Architectural Style Duplex, Row-End
Structure Type Vinyl Siding,Wood Frame
Schools
School District Rsu 21
Others
HOA Fee Include 250.0
Restrictions Yes
Energy Description Propane, Electric, Gas Bottled
Read Less
Want to know what your home might be worth? Contact us for a FREE valuation!

Our team is ready to help you sell your home for the highest possible price ASAP







