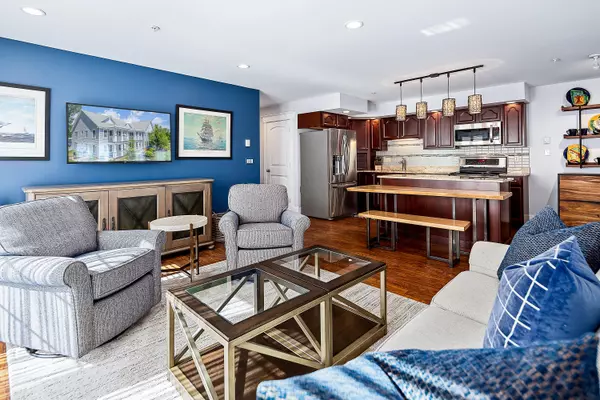Bought with Camden Real Estate Company
$290,000
$299,000
3.0%For more information regarding the value of a property, please contact us for a free consultation.
29 Cabana DR #29 Rockport, ME 04856
2 Beds
2 Baths
1,152 SqFt
Key Details
Sold Price $290,000
Property Type Residential
Sub Type Condominium
Listing Status Sold
Square Footage 1,152 sqft
Subdivision Village At Rockport
MLS Listing ID 1523546
Sold Date 06/29/22
Style Other Style
Bedrooms 2
Full Baths 2
HOA Fees $650/mo
HOA Y/N Yes
Abv Grd Liv Area 1,152
Year Built 2013
Annual Tax Amount $2,921
Tax Year 2021
Lot Size 37.000 Acres
Acres 37.0
Property Sub-Type Condominium
Source Maine Listings
Land Area 1152
Property Description
This Rockport condominium is a beautifully appointed private end unit in the Village At Rockport. In the back of the complex, away from the road, sits this lovely 2-bedroom 2-bath condo which comes complete with quality furnishings, beds, artwork, linens, and dishware - everything you'd need to be able to move right in. Atrium doors lead to a privately placed stone patio special to this end unit - combine that with a covered porch and grill, the bonus of a storage area and one car garage, and you begin to appreciate the quality and amenities associated with this unit. The common in-ground pool and clubhouse offer a place to cool off and get together! Minutes from Rockport Village and halfway between Camden and Rockland, this location is easy and convenient. The keys are ready for you...
Location
State ME
County Knox
Zoning residential
Rooms
Basement None, Not Applicable
Primary Bedroom Level First
Master Bedroom First
Living Room First
Dining Room First Informal
Kitchen First Island, Eat-in Kitchen
Interior
Interior Features Elevator Passenger, Furniture Included, 1st Floor Primary Bedroom w/Bath, Other, Shower, Primary Bedroom w/Bath
Heating Baseboard
Cooling A/C Units, Multi Units
Fireplace No
Appliance Washer, Refrigerator, Microwave, Electric Range, Dryer, Dishwasher
Laundry Laundry - 1st Floor, Main Level
Exterior
Parking Features 1 - 4 Spaces, Paved, Common, On Site, Garage Door Opener, Underground
Garage Spaces 1.0
Pool In Ground
Community Features Clubhouse
View Y/N No
Roof Type Pitched,Shingle
Street Surface Paved
Porch Porch
Road Frontage Private
Garage Yes
Building
Lot Description Open Lot, Rolling Slope, Landscaped, Near Town, Neighborhood
Sewer Private Sewer, Septic Existing on Site
Water Private, Well
Architectural Style Other Style
Structure Type Wood Siding,Clapboard,Wood Frame
Others
HOA Fee Include 650.0
Restrictions Yes
Security Features Fire System
Energy Description Electric
Read Less
Want to know what your home might be worth? Contact us for a FREE valuation!

Our team is ready to help you sell your home for the highest possible price ASAP







