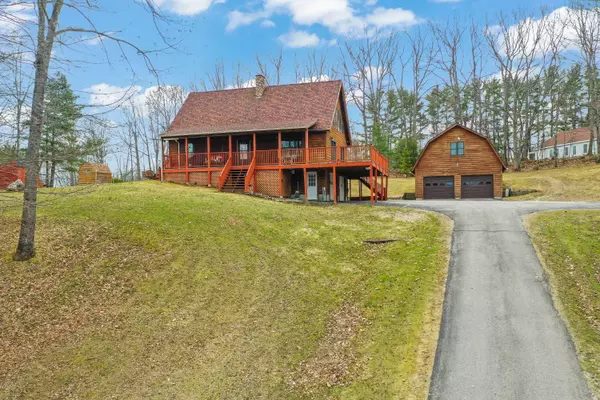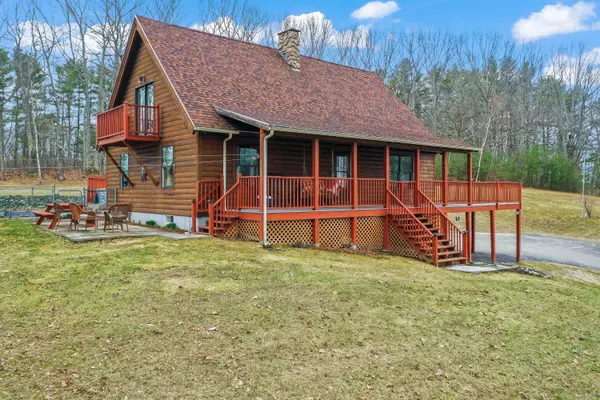Bought with Keller Williams Coastal and Lakes & Mountains Realty
$476,000
$450,000
5.8%For more information regarding the value of a property, please contact us for a free consultation.
16 Setting Sun DR Sabattus, ME 04280
3 Beds
3 Baths
2,156 SqFt
Key Details
Sold Price $476,000
Property Type Residential
Sub Type Single Family Residence
Listing Status Sold
Square Footage 2,156 sqft
MLS Listing ID 1525088
Sold Date 07/11/22
Style Contemporary
Bedrooms 3
Full Baths 2
Half Baths 1
HOA Y/N No
Abv Grd Liv Area 1,596
Year Built 2002
Annual Tax Amount $4,697
Tax Year 2021
Lot Size 6.580 Acres
Acres 6.58
Property Sub-Type Single Family Residence
Source Maine Listings
Land Area 2156
Property Description
Setting sunsets is what you will see in this beautiful log home! This home was built by the sellers and is on the market for the 1st time. It offers a wraparound deck for your enjoyment, an attached heated garage under with 2 parking spots, a detached garage with 2 more parking spots heated with a woodstove, with an open partially finished bonus room above with sliders to the backyard heated with a propane monitor . This marvelous home also offers a large familyroom with a half bath on the lower level of the home, cathedral ceilings with lots of windows upstairs for great lighting, open concept kitchen, dining room and livingroom with atrium doors to the deck and a woodstove for winter comfort. Also offered on the first level are 2 bedrooms. The second level offers a spacious bedroom with atrium doors to a balcony and a full bath. In the backyard is a 16x32 inground pool for those hot summer days and nights and for family barbecues and enjoyment for all. There is a ROW way access to Sabattus Pond if you want to go boating for the day or fishing!
Location
State ME
County Androscoggin
Zoning GR
Body of Water Sabattus Pond
Rooms
Basement Walk-Out Access, Finished, Full, Interior Entry
Primary Bedroom Level Second
Master Bedroom First
Bedroom 2 First
Living Room First
Dining Room First Cathedral Ceiling
Kitchen First Cathedral Ceiling6, Island, Pantry2
Family Room Basement
Interior
Interior Features Walk-in Closets, 1st Floor Bedroom, Bathtub, Pantry, Shower, Storage, Primary Bedroom w/Bath
Heating Stove, Hot Water, Heat Pump, Baseboard
Cooling Heat Pump
Fireplace No
Appliance Refrigerator, Microwave, Electric Range, Dishwasher
Laundry Washer Hookup
Exterior
Parking Features 5 - 10 Spaces, Paved, On Site, Detached, Heated Garage, Storage, Underground
Garage Spaces 4.0
Fence Fenced
Pool In Ground
Waterfront Description Pond
View Y/N Yes
View Scenic
Roof Type Shingle
Street Surface Gravel
Porch Deck
Garage Yes
Building
Lot Description Level, Open Lot, Right of Way, Rolling Slope, Landscaped, Wooded, Near Turnpike/Interstate, Near Town, Rural
Foundation Concrete Perimeter
Sewer Public Sewer
Water Public
Architectural Style Contemporary
Structure Type Log Siding,Log
Schools
School District Rsu 75/Msad 75
Others
Restrictions Yes
Energy Description Wood, Oil
Read Less
Want to know what your home might be worth? Contact us for a FREE valuation!

Our team is ready to help you sell your home for the highest possible price ASAP







