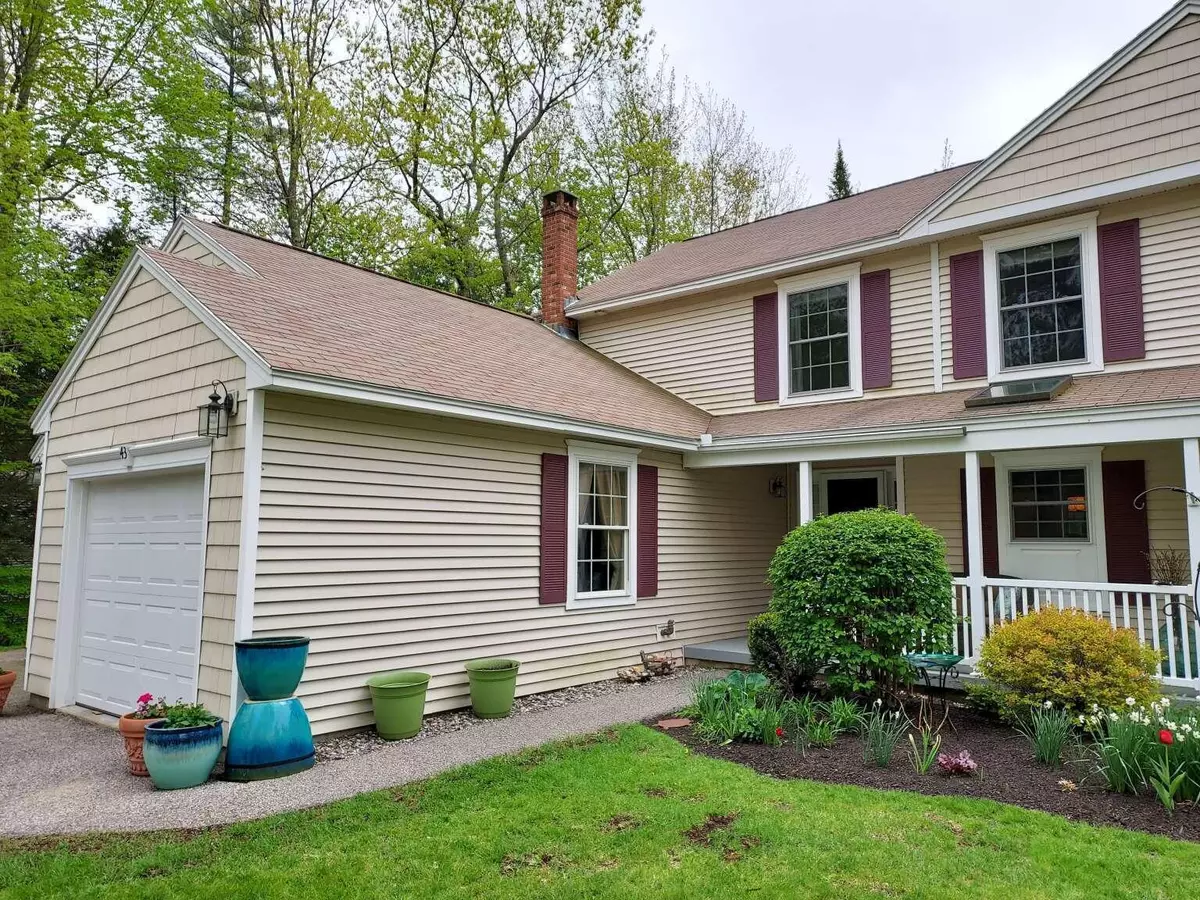Bought with Portside Real Estate Group
$452,000
$419,000
7.9%For more information regarding the value of a property, please contact us for a free consultation.
43 Hampton Glen DR #43 Kennebunk, ME 04043
2 Beds
2 Baths
1,455 SqFt
Key Details
Sold Price $452,000
Property Type Residential
Sub Type Condominium
Listing Status Sold
Square Footage 1,455 sqft
MLS Listing ID 1530539
Sold Date 07/07/22
Style Other Style
Bedrooms 2
Full Baths 2
HOA Fees $285/mo
HOA Y/N Yes
Abv Grd Liv Area 1,455
Year Built 2001
Annual Tax Amount $4,469
Tax Year 2021
Lot Size 1.000 Acres
Acres 1.0
Property Sub-Type Condominium
Source Maine Listings
Land Area 1455
Property Description
Welcome home! Feel like you are on vacation every day. Minutes to the beach. Beautiful wooded backyard. Walking trails out your backdoor. Relax on your sunny three season porch. Coventry Woods, in Kennebunk, one of Maine's most desirable oceanside communities. This condo is within walking distance to downtown Kennebunk. This well maintained condo is turnkey, having been completely repainted and appliances updated ( including a new refrigerator, microwave, stove, dishwasher, nest thermostat and water heater). A first floor bedroom and full bath offers the option for one level living. The second floor offers a large bedroom, en-suite bath and a large walk-in closet . There is a roomy loft and storage over the garage. The full, dry basement offers plenty of additional storage.
Location
State ME
County York
Zoning res
Rooms
Basement Full, Interior Entry
Primary Bedroom Level Second
Bedroom 2 First
Living Room First
Dining Room First
Kitchen First
Interior
Interior Features Walk-in Closets, Storage
Heating Hot Water, Baseboard
Cooling None
Fireplace No
Appliance Washer, Refrigerator, Microwave, Electric Range, Dryer, Disposal, Dishwasher
Exterior
Parking Features Paved, On Site
Garage Spaces 1.0
View Y/N No
Roof Type Fiberglass
Garage Yes
Exclusions Both bathroom mirrors
Building
Lot Description Wooded, Suburban
Sewer Public Sewer
Water Public
Architectural Style Other Style
Structure Type Vinyl Siding,Wood Frame
Others
HOA Fee Include 285.0
Energy Description Oil
Read Less
Want to know what your home might be worth? Contact us for a FREE valuation!

Our team is ready to help you sell your home for the highest possible price ASAP







