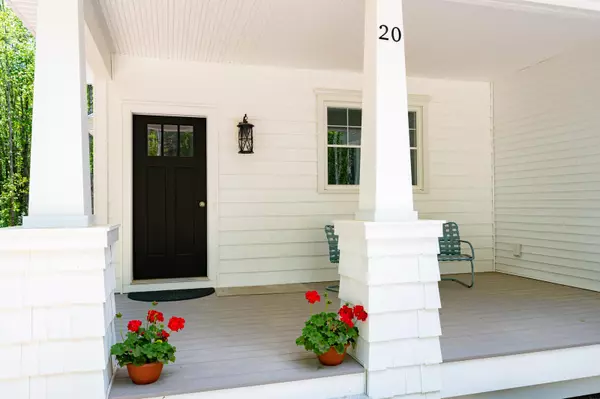Bought with Pack Maynard and Associates
$1,000,000
$998,000
0.2%For more information regarding the value of a property, please contact us for a free consultation.
20 Conservation DR Kennebunk, ME 04043
3 Beds
3 Baths
2,229 SqFt
Key Details
Sold Price $1,000,000
Property Type Residential
Sub Type Single Family Residence
Listing Status Sold
Square Footage 2,229 sqft
MLS Listing ID 1530931
Sold Date 07/13/22
Style Cape
Bedrooms 3
Full Baths 2
Half Baths 1
HOA Fees $83/qua
HOA Y/N Yes
Abv Grd Liv Area 2,229
Year Built 2022
Annual Tax Amount $2,160
Tax Year 2021
Lot Size 1.370 Acres
Acres 1.37
Property Sub-Type Single Family Residence
Source Maine Listings
Land Area 2229
Property Description
Gorgeous new home uniquely situated in a sweet new neighborhood by quality premier builder. The lot is large, private and wooded surrounded by conservation land and a stream. Only a 10 min bike ride to Parson's beach, Kennebunkport Restaurants and Main st Kennebunk coffee shops. Beautiful Rachel Carson preserve a short walk away. Hiking trails all around. Light bright Beautiful 3 bedroom 2.5 bath just completed in May and ready for summer. Featuring 9 foot tray ceilings and sweeping views throughout open concept kitchen, living room and dining area with fireplace flowing into cathedral ceiling sunroom. A beautiful deck is just outside the sunroom and primary suite. First floor primary suite offers a large closet with a spacious bathroom complete with walk-in shower and soaking tub. This home is 5 star energy efficient rated has central air and a walkout daylight basement. Upstairs you will find two large bedrooms, beautiful bathroom and a large unfinished space that could be whatever you dream up! This brand new subdivision has been very tastefully done with underground utilities including public water and sewer. Landscaping to be installed any day now. This will not last long - you must come see it! NOTE: Use 129 Brown St for your GPS.
Location
State ME
County York
Zoning Residential
Rooms
Basement Walk-Out Access, Daylight, Full, Interior Entry, Unfinished
Primary Bedroom Level First
Bedroom 2 Second
Bedroom 3 Second
Living Room First
Kitchen First
Interior
Interior Features Walk-in Closets, 1st Floor Primary Bedroom w/Bath, Bathtub, Storage
Heating Multi-Zones, Hot Air
Cooling Central Air
Fireplaces Number 1
Fireplace Yes
Laundry Laundry - 1st Floor, Main Level
Exterior
Parking Features 1 - 4 Spaces, Paved, Inside Entrance
Garage Spaces 2.0
View Y/N No
Roof Type Shingle
Street Surface Paved
Porch Deck
Garage Yes
Building
Lot Description Cul-De-Sac, Level, Wooded, Near Golf Course, Near Public Beach, Near Shopping, Near Turnpike/Interstate, Near Town, Neighborhood, Subdivided, Near Railroad
Sewer Public Sewer
Water Public
Architectural Style Cape
Structure Type Vinyl Siding,Wood Frame
Others
HOA Fee Include 249.0
Energy Description Propane
Read Less
Want to know what your home might be worth? Contact us for a FREE valuation!

Our team is ready to help you sell your home for the highest possible price ASAP







