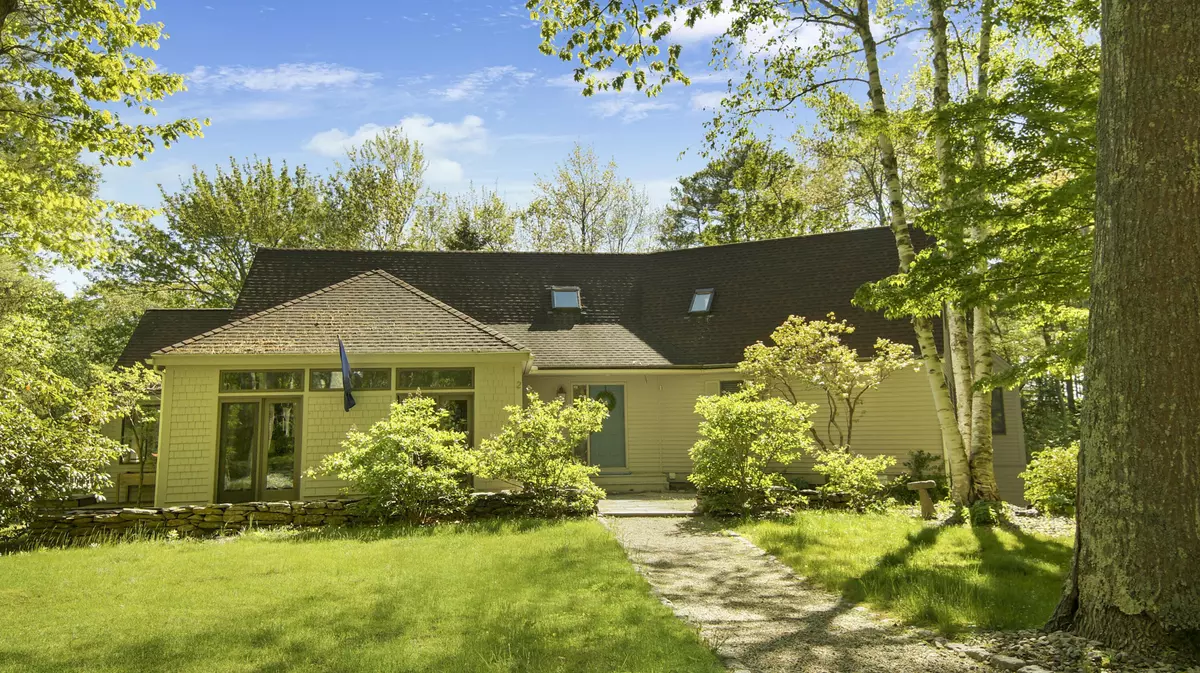Bought with Pack Maynard and Associates
$1,400,000
$1,295,000
8.1%For more information regarding the value of a property, please contact us for a free consultation.
2 Rocky Shore LN Kennebunk, ME 04043
4 Beds
4 Baths
3,811 SqFt
Key Details
Sold Price $1,400,000
Property Type Residential
Sub Type Single Family Residence
Listing Status Sold
Square Footage 3,811 sqft
MLS Listing ID 1531851
Sold Date 08/18/22
Style Contemporary,Cape
Bedrooms 4
Full Baths 3
Half Baths 1
HOA Y/N No
Abv Grd Liv Area 2,932
Year Built 1983
Annual Tax Amount $14,545
Tax Year 2021
Lot Size 1.290 Acres
Acres 1.29
Property Sub-Type Single Family Residence
Source Maine Listings
Land Area 3811
Property Description
LOCATION! LOCATION! LOCATION! This magnificent 10 room/ 4 bedroom/ 3.5 bath home is ideally located greenside on Webhannet Golf Club and only a short walk to Kennebunk's beautiful beaches. You'll love the amazing fairway views and incredible sunsets from nearly every room. The main level boasts a large, updated kitchen with center island which is open to a large dining area, a sunroom with a vaulted ceiling, and a spacious great room with a coffered ceiling and a massive wrap-around deck ideal for entertaining. The main level also holds the master suite with sitting room, a guest bedroom, powder room and laundry. The second floor offers a guest suite with sitting area. At the lower level of the home find a large 2+ car garage, an additional guest bedroom, full bath and large multi-purpose room. If you really want to Love where you live. Here's an amazing opportunity to enjoy the best of all worlds...a pristine 18 hole golf course in your back yard, astounding sunsets, a short walk to beautiful beaches and only a mile from the quaint seaside Village of Kennebunkport.
Location
State ME
County York
Zoning CR
Rooms
Family Room SunkenRaised, Vaulted Ceiling, Built-Ins
Basement Walk-Out Access, Daylight, Finished, Full
Primary Bedroom Level First
Bedroom 2 First
Bedroom 3 Second
Bedroom 4 Basement
Living Room First
Dining Room First
Kitchen First Island, Eat-in Kitchen
Family Room First
Interior
Interior Features Walk-in Closets, 1st Floor Primary Bedroom w/Bath, Attic, Bathtub, Shower
Heating Direct Vent Heater, Baseboard
Cooling None
Fireplace No
Appliance Washer, Refrigerator, Microwave, Gas Range, Dryer, Dishwasher
Laundry Laundry - 1st Floor, Main Level
Exterior
Parking Features 1 - 4 Spaces, Paved, Common, Garage Door Opener, Inside Entrance, Underground
Garage Spaces 2.0
View Y/N Yes
View Scenic
Roof Type Shingle
Street Surface Paved
Porch Deck, Glass Enclosed
Road Frontage Private
Garage Yes
Building
Lot Description Rolling Slope, Landscaped, Near Golf Course, Near Public Beach, Suburban
Foundation Concrete Perimeter
Sewer Private Sewer, Septic Existing on Site
Water Private, Well
Architectural Style Contemporary, Cape
Structure Type Wood Siding,Shingle Siding,Clapboard,Wood Frame
Schools
School District Rsu 21
Others
Restrictions Yes
Energy Description K-1Kerosene, Electric
Read Less
Want to know what your home might be worth? Contact us for a FREE valuation!

Our team is ready to help you sell your home for the highest possible price ASAP







