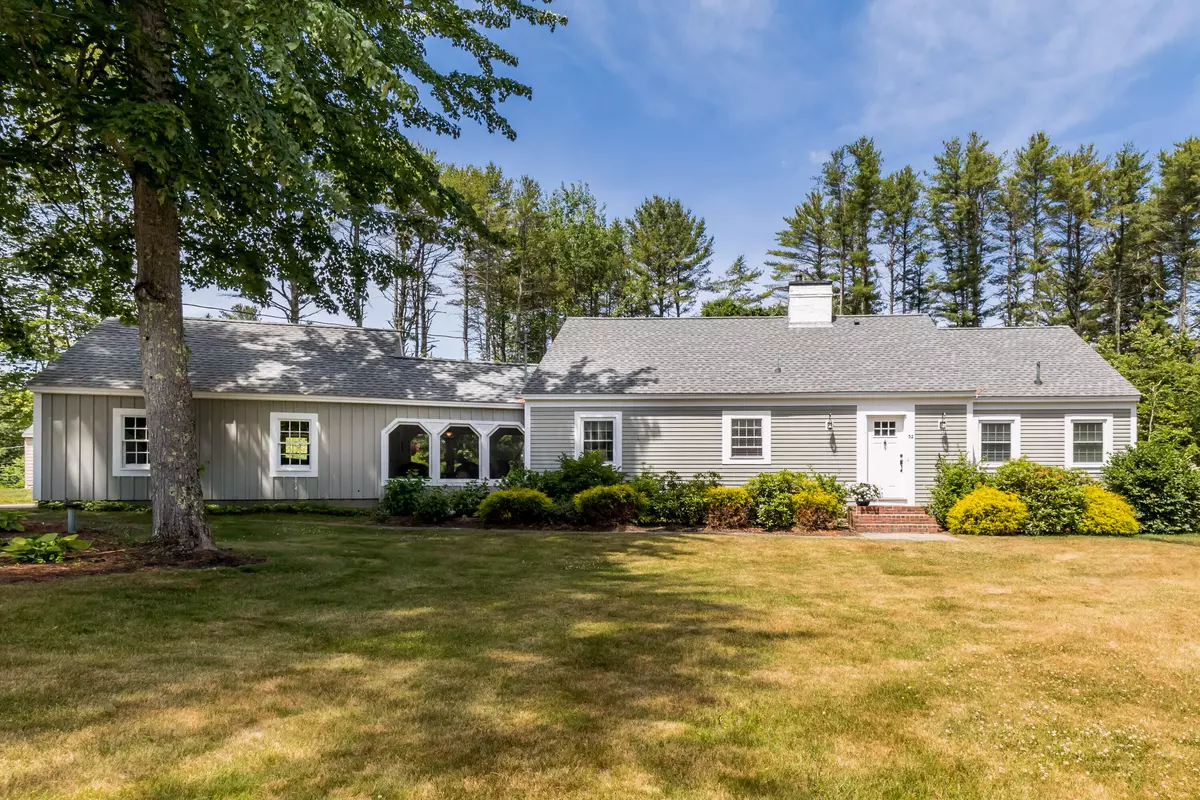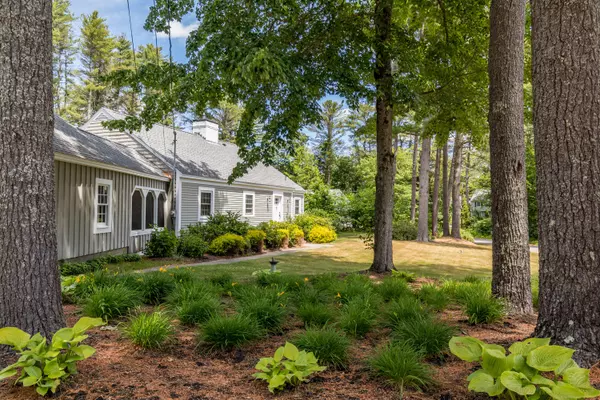Bought with Legacy Properties Sotheby's International Realty
$864,000
$799,000
8.1%For more information regarding the value of a property, please contact us for a free consultation.
32 Penwood DR Kennebunk, ME 04043
3 Beds
2 Baths
2,948 SqFt
Key Details
Sold Price $864,000
Property Type Residential
Sub Type Single Family Residence
Listing Status Sold
Square Footage 2,948 sqft
MLS Listing ID 1534476
Sold Date 08/16/22
Style Cape
Bedrooms 3
Full Baths 2
HOA Y/N No
Abv Grd Liv Area 2,324
Year Built 1962
Annual Tax Amount $5,861
Tax Year 2021
Lot Size 0.750 Acres
Acres 0.75
Property Sub-Type Single Family Residence
Source Maine Listings
Land Area 2948
Property Description
Imagine a move-in ready home in meticulous condition located just a mile from the beach and close to the shops, galleries and restaurants in the coastal villages of Kennebunk and Kennebunkport. Here it is!
Located in an established neighborhood, this home has a lot to offer beginning with the well manicured grounds on a .75 acre lot with plenty of privacy. Enter through the 3 season porch where you can enjoy the warm summer breezes. Step into the inviting kitchen with corian countertops, stainless appliances and gleaming hardwood floors. This home is beautifully appointed with a nice flow from the modern kitchen and sitting area with built-ins to the formal dining room and spacious living room which is enhanced by a gas fireplace.
This home exudes warmth and charm with classic finishes such as crown molding, built-ins and hardwood floors throughout. A full bath with custom tiled shower and first floor bedroom offer single floor living.
You will find 2 bedrooms on the second floor (one, a large master) and another full bath with a large custom tiled shower.
The partially finished basement area offers a large 624 sf. family room with gas fireplace and built-in bookcases and finished space for storage or a home office, large laundry room and utility area with workshop. And there is direct access to the rear yard which has a great fenced in area for your furry friends
Many updates in the last few years including heating, roof, septic, kitchen and baths offer worry free living for years to come.
Don't wait as this will not last long.
Location
State ME
County York
Zoning SR
Rooms
Family Room Built-Ins, Gas Fireplace
Basement Walk-Out Access, Finished, Full, Doghouse, Interior Entry, Unfinished
Primary Bedroom Level Second
Bedroom 2 Second
Bedroom 3 First
Living Room First
Dining Room First Formal
Kitchen First Pantry2, Eat-in Kitchen
Family Room Basement
Interior
Interior Features Walk-in Closets, 1st Floor Bedroom, One-Floor Living, Pantry, Shower, Storage
Heating Radiator, Multi-Zones, Hot Water, Baseboard
Cooling A/C Units, Multi Units
Fireplaces Number 2
Fireplace Yes
Appliance Washer, Refrigerator, Microwave, Electric Range, Dryer, Dishwasher
Exterior
Parking Features 1 - 4 Spaces, Paved, Garage Door Opener, Inside Entrance
Garage Spaces 2.0
Fence Fenced
View Y/N Yes
View Trees/Woods
Roof Type Shingle
Street Surface Paved
Porch Patio, Screened
Garage Yes
Building
Lot Description Level, Landscaped, Near Golf Course, Near Public Beach, Near Shopping, Neighborhood, Subdivided
Foundation Concrete Perimeter
Sewer Private Sewer, Septic Design Available, Septic Existing on Site
Water Public
Architectural Style Cape
Structure Type Wood Siding,Clapboard,Wood Frame
Schools
School District Rsu 21
Others
Restrictions Unknown
Energy Description Propane
Read Less
Want to know what your home might be worth? Contact us for a FREE valuation!

Our team is ready to help you sell your home for the highest possible price ASAP







