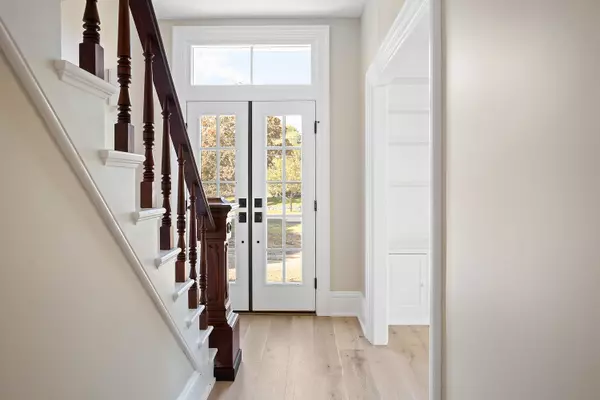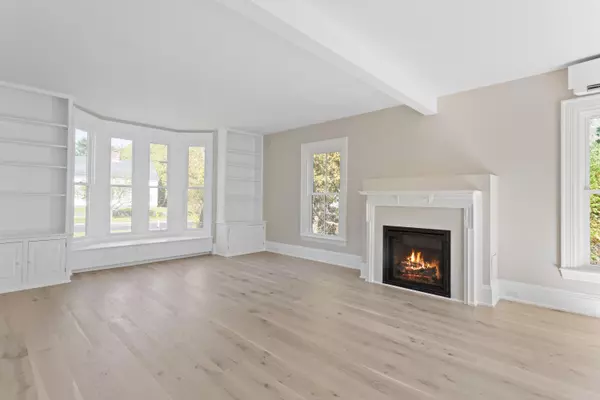Bought with Legacy Properties Sotheby's International Realty
$1,540,000
$1,595,000
3.4%For more information regarding the value of a property, please contact us for a free consultation.
35 Pascal AVE Rockport, ME 04856
3 Beds
4 Baths
2,578 SqFt
Key Details
Sold Price $1,540,000
Property Type Residential
Sub Type Single Family Residence
Listing Status Sold
Square Footage 2,578 sqft
MLS Listing ID 1546472
Sold Date 11/22/22
Style Victorian
Bedrooms 3
Full Baths 2
Half Baths 2
HOA Y/N No
Abv Grd Liv Area 2,578
Year Built 1890
Annual Tax Amount $4,309
Tax Year 2019
Lot Size 0.480 Acres
Acres 0.48
Property Sub-Type Single Family Residence
Source Maine Listings
Land Area 2578
Property Description
This beautiful jewel, originally built in 1890, sits on an iconic Rockport village street graced by lovely homes. The house was thoughtfully renovated from the ground up and, after a year of meticulous renovations, has now come to the market. Everything is brand new: windows, roof, floors, bathrooms, and a gorgeous kitchen. The home is turn-key with modern amenities, including heat pumps throughout and a large gas fireplace that anchors the open floor plan. A lovely portico was built for your car with direct entry to the living space. Red Twig Landscaping is in the process of finishing the grounds which have a gorgeous granite stone patio off the kitchen and stone steps that take you from the portico to the patio. This home has a large in-town lot which could fit a pool or other amenities fit for a backyard. Rockport's harbor and famous restaurants are within walking distance. This beautiful Victorian has been brought back to her glory.
Location
State ME
County Knox
Zoning 901
Rooms
Basement Bulkhead, Dirt Floor, Full, Sump Pump, Exterior Entry, Interior Entry, Unfinished
Primary Bedroom Level Second
Master Bedroom Second
Bedroom 2 Second
Living Room First
Dining Room First Formal, Dining Area
Kitchen First Island, Pantry2
Interior
Interior Features Walk-in Closets, Attic, Bathtub, Pantry, Shower, Storage, Primary Bedroom w/Bath
Heating Heat Pump, Baseboard
Cooling Heat Pump
Fireplaces Number 1
Fireplace Yes
Appliance Refrigerator, Gas Range, Disposal, Dishwasher, Cooktop
Laundry Upper Level, Washer Hookup
Exterior
Parking Features 1 - 4 Spaces, Gravel, Off Site, Carport
Utilities Available 1
View Y/N No
Roof Type Other
Street Surface Paved
Porch Patio
Garage No
Building
Lot Description Landscaped, Intown, Near Golf Course, Near Public Beach, Near Shopping, Near Town, Neighborhood, Ski Resort
Foundation Block, Stone, Concrete Perimeter
Sewer Public Sewer
Water Public
Architectural Style Victorian
Structure Type Wood Siding,Wood Frame
Others
Energy Description Propane, Electric, Gas Bottled
Green/Energy Cert Energy Star Certified
Read Less
Want to know what your home might be worth? Contact us for a FREE valuation!

Our team is ready to help you sell your home for the highest possible price ASAP







