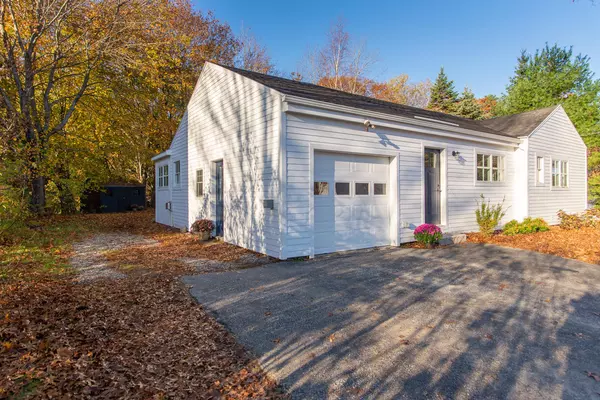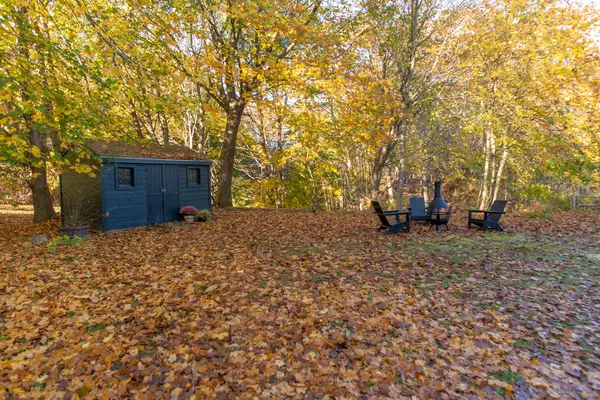Bought with Portside Real Estate Group
$689,000
$679,000
1.5%For more information regarding the value of a property, please contact us for a free consultation.
36 Sligo RD Yarmouth, ME 04096
2 Beds
2 Baths
1,126 SqFt
Key Details
Sold Price $689,000
Property Type Residential
Sub Type Single Family Residence
Listing Status Sold
Square Footage 1,126 sqft
MLS Listing ID 1547315
Sold Date 11/28/22
Style Ranch
Bedrooms 2
Full Baths 2
HOA Y/N No
Abv Grd Liv Area 1,126
Year Built 1953
Annual Tax Amount $3,640
Tax Year 22
Lot Size 8,276 Sqft
Acres 0.19
Property Sub-Type Single Family Residence
Source Maine Listings
Land Area 1126
Property Description
Excellent Yarmouth village location! This well-built 1950's ranch has been completely renovated with energy efficiency and modern, low-maintenance living in mind. The house was gutted and rebuilt along with a new addition. The updated floor plan maximizes natural light and flow. Enjoy one-level living with a first floor primary with en suite, a sun-filled living room with gas stove, a second bedroom or home office, and washer/dryer all on the main level. The kitchen features custom cabinetry, a large island and natural quartzite countertops. Relax on the back deck overlooking the beautiful, private back yard. The basement offers plenty of space for storage. House newly insulated as well as all new exterior Zip-R sheathing and new siding. The added insulation, new windows and doors, heat pump, induction range and EV charging outlet provide energy efficiency and year-round comfort. This desirable location is just off West Main Street near Yarmouth's vibrant town center, with shops, restaurants, and the beautiful Royal River Park and schools just minutes away.
Location
State ME
County Cumberland
Zoning SF
Rooms
Basement Bulkhead, Exterior Entry, Interior Entry, Unfinished
Master Bedroom First
Bedroom 2 First
Living Room First
Dining Room First
Kitchen First Island, Eat-in Kitchen
Interior
Interior Features Walk-in Closets, 1st Floor Primary Bedroom w/Bath, Bathtub, One-Floor Living, Shower, Storage
Heating Stove, Heat Pump
Cooling Heat Pump
Fireplace No
Appliance Washer, Refrigerator, Dryer, Dishwasher
Laundry Laundry - 1st Floor, Main Level
Exterior
Parking Features 1 - 4 Spaces, Paved, Garage Door Opener, Inside Entrance
Garage Spaces 1.0
View Y/N No
Roof Type Shingle
Street Surface Paved
Porch Deck
Garage Yes
Building
Lot Description Level, Sidewalks, Near Golf Course, Near Shopping, Near Town
Foundation Block, Concrete Perimeter
Sewer Public Sewer
Water Public
Architectural Style Ranch
Structure Type Clapboard,Wood Frame
Schools
School District Yarmouth Schools
Others
Energy Description Gas Natural, Electric
Read Less
Want to know what your home might be worth? Contact us for a FREE valuation!

Our team is ready to help you sell your home for the highest possible price ASAP







