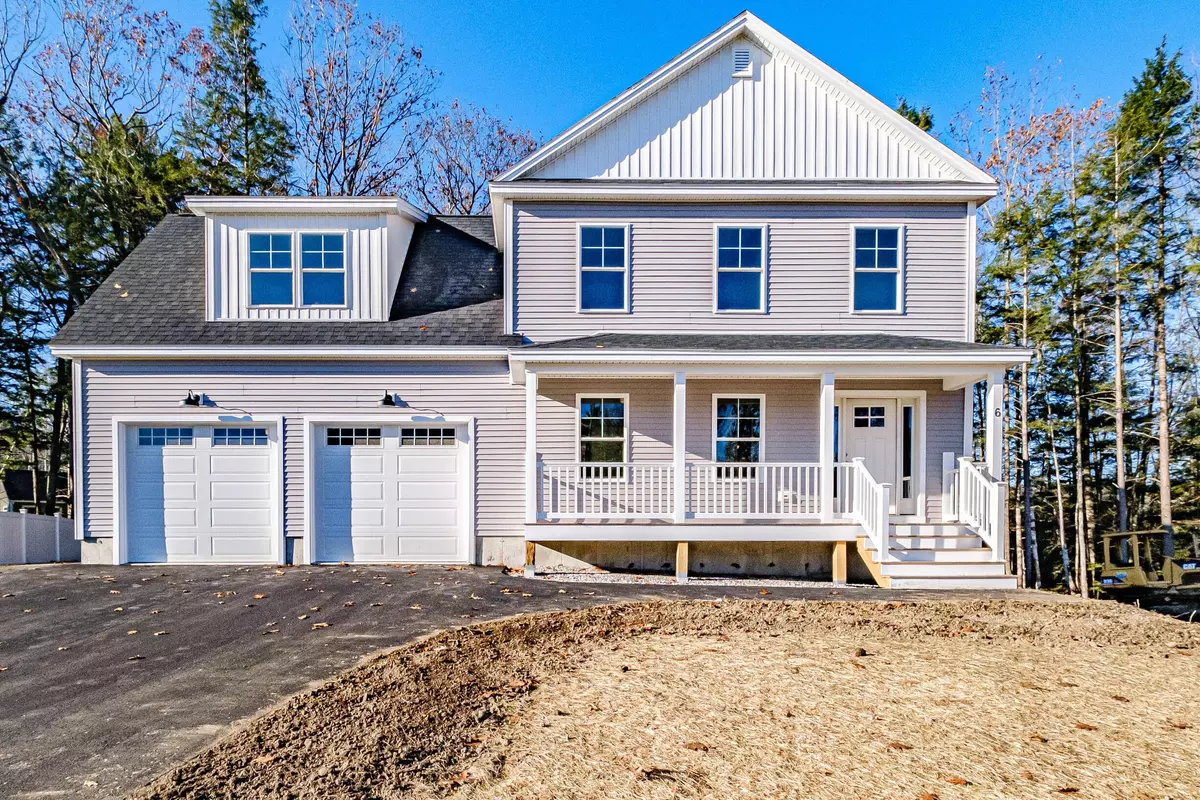Bought with Non MREIS Agency
$624,100
$639,900
2.5%For more information regarding the value of a property, please contact us for a free consultation.
6 Trudy CIR Old Orchard Beach, ME 04064
4 Beds
3 Baths
2,263 SqFt
Key Details
Sold Price $624,100
Property Type Residential
Sub Type Single Family Residence
Listing Status Sold
Square Footage 2,263 sqft
MLS Listing ID 1547157
Sold Date 01/06/23
Style Colonial
Bedrooms 4
Full Baths 2
Half Baths 1
HOA Fees $33/ann
HOA Y/N Yes
Abv Grd Liv Area 2,263
Year Built 2022
Annual Tax Amount $1
Tax Year 2022
Lot Size 0.270 Acres
Acres 0.27
Property Sub-Type Single Family Residence
Source Maine Listings
Land Area 2263
Property Description
Welcome to Trudy Circle! A hidden gem - an absolutely stunning, move-in ready home set on a charming, quiet cul-de-sac lot in the heart of one of Old Orchard Beach's most coveted neighborhoods. Full of character, this brand new colonial is a must see.
This stunning new construction home features a farmers porch, deck, a true two car garage on a private lot in a new, walkable neighborhood. The thoughtfully designed floor plan offers inviting spaces perfect for entertaining while also allowing for intimate family gatherings.
The eat-in chef's kitchen boasts marble countertops, 42' custom cabinets, an island with seating for 4, a butler's pantry with walk-in pantry closet, stainless steel chimney hood and gas range. The first floor also features a flex space that can be used as a playroom, dining room, office space, etc! This home has a large foyer and custom staircase with hardwood treads as well as four large bedrooms upstairs, a large second floor laundry room. The master suite features an en-suite bath and two large closets.
There is plenty of space for everyone and room for expansion in the daylight basement. This home has so much to offer - don't miss it!!
Location
State ME
County York
Zoning PMU
Rooms
Basement Full, Interior Entry, Unfinished
Primary Bedroom Level Second
Master Bedroom Second
Bedroom 2 Second
Bedroom 3 Second
Living Room First
Dining Room First Dining Area
Kitchen First Island, Pantry2, Eat-in Kitchen
Interior
Interior Features Walk-in Closets, Bathtub, Pantry, Shower, Primary Bedroom w/Bath
Heating Hot Water, Baseboard
Cooling None
Fireplace No
Appliance Refrigerator, Gas Range, Dishwasher
Laundry Upper Level
Exterior
Parking Features 1 - 4 Spaces, Paved, Garage Door Opener, Inside Entrance
Garage Spaces 2.0
Utilities Available 1
View Y/N No
Roof Type Shingle
Street Surface Paved
Porch Deck, Porch
Garage Yes
Building
Lot Description Wooded, Near Golf Course, Near Public Beach, Near Shopping, Near Town, Neighborhood
Foundation Concrete Perimeter
Sewer Public Sewer
Water Public
Architectural Style Colonial
Structure Type Vinyl Siding,Wood Frame
Others
HOA Fee Include 400.0
Energy Description Propane, Gas Bottled
Read Less
Want to know what your home might be worth? Contact us for a FREE valuation!

Our team is ready to help you sell your home for the highest possible price ASAP







