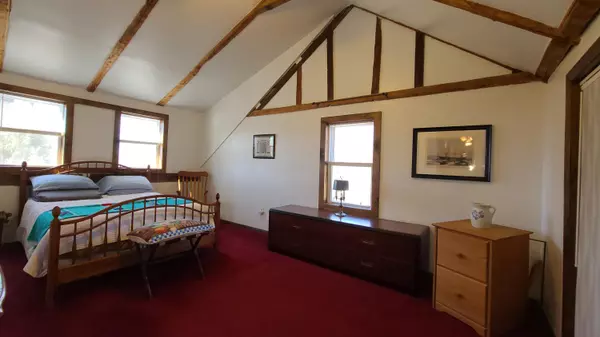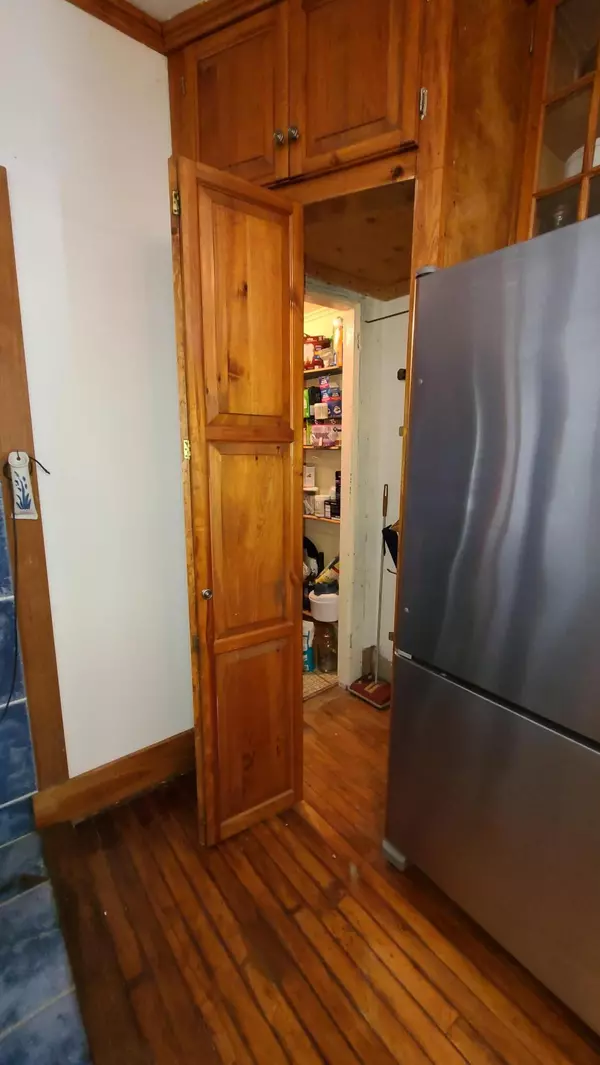Bought with RE/MAX JARET & COHN
$398,750
$437,000
8.8%For more information regarding the value of a property, please contact us for a free consultation.
69 Mount Pleasant ST Rockport, ME 04856
3 Beds
2 Baths
1,859 SqFt
Key Details
Sold Price $398,750
Property Type Residential
Sub Type Single Family Residence
Listing Status Sold
Square Footage 1,859 sqft
MLS Listing ID 1530503
Sold Date 01/12/23
Style Farmhouse,New Englander
Bedrooms 3
Full Baths 1
Half Baths 1
HOA Y/N No
Abv Grd Liv Area 1,859
Year Built 1832
Annual Tax Amount $3,512
Tax Year 2021
Lot Size 2.670 Acres
Acres 2.67
Property Sub-Type Single Family Residence
Source Maine Listings
Land Area 1859
Property Description
Welcome to Cheer Up Farm! Modern amenities in an 1832 farmhouse on 2.7 acres. The kitchen, kept cozy by a pellet stove, features beautiful custom cabinets by a well known local craftsman, which provide plentiful storage as well as display space. A deep corner pantry with TV cabinet above holds everything else. Built-ins and a fireplace make for an inviting dining room. Exposed beams and a custom detail in the original wood floor make the large living room feel warm and inviting. One bedroom, a 1/2 bath and laundry round out the first floor. The massive master bedroom with vaulted ceilings carries the country farmhouse charm to the second floor. A large tiled shower was added to the second floor bathroom in 2020. A classic New England attached barn has 3 stalls previously used for horses. The connector includes a half bath and storage for wood/pellets, coats, boots and much more. Seller had professional building inspection done in preparation for sale and the few items flagged have been addressed. New furnace 9/2018.
Location
State ME
County Knox
Zoning 908
Rooms
Basement Full, Exterior Entry, Bulkhead, Interior Entry, Unfinished
Master Bedroom Second
Bedroom 2 Second
Bedroom 3 First
Living Room First
Dining Room First
Kitchen First
Interior
Interior Features 1st Floor Bedroom, Storage
Heating Stove, Forced Air
Cooling None
Fireplaces Number 1
Fireplace Yes
Laundry Laundry - 1st Floor, Main Level
Exterior
Parking Features 1 - 4 Spaces, Gravel, Inside Entrance
View Y/N No
Roof Type Shingle
Street Surface Paved
Garage No
Building
Lot Description Farm, Open Lot, Landscaped, Wooded, Pasture, Near Town, Rural
Sewer Private Sewer
Water Public
Architectural Style Farmhouse, New Englander
Structure Type Vinyl Siding,Wood Frame
Others
Energy Description Pellets, Wood, Gas Bottled
Read Less
Want to know what your home might be worth? Contact us for a FREE valuation!

Our team is ready to help you sell your home for the highest possible price ASAP







